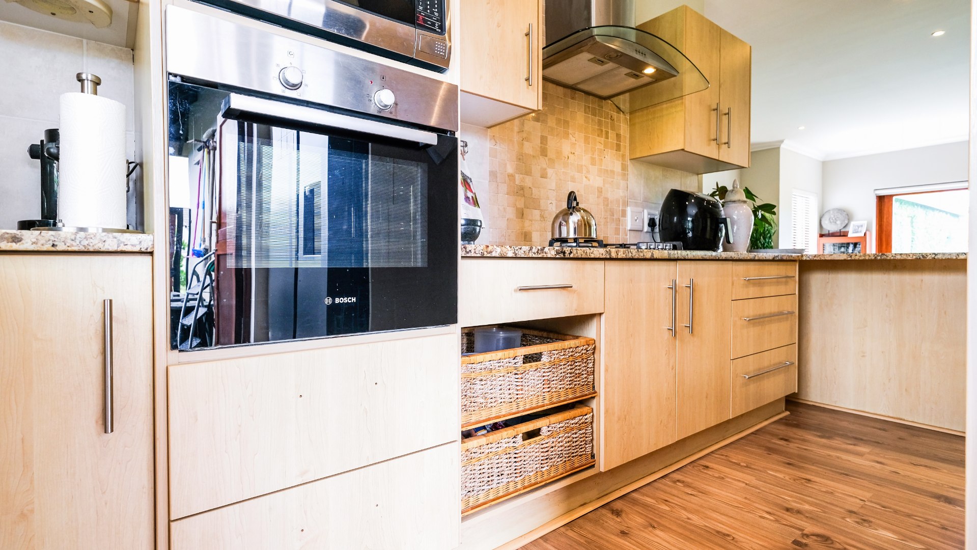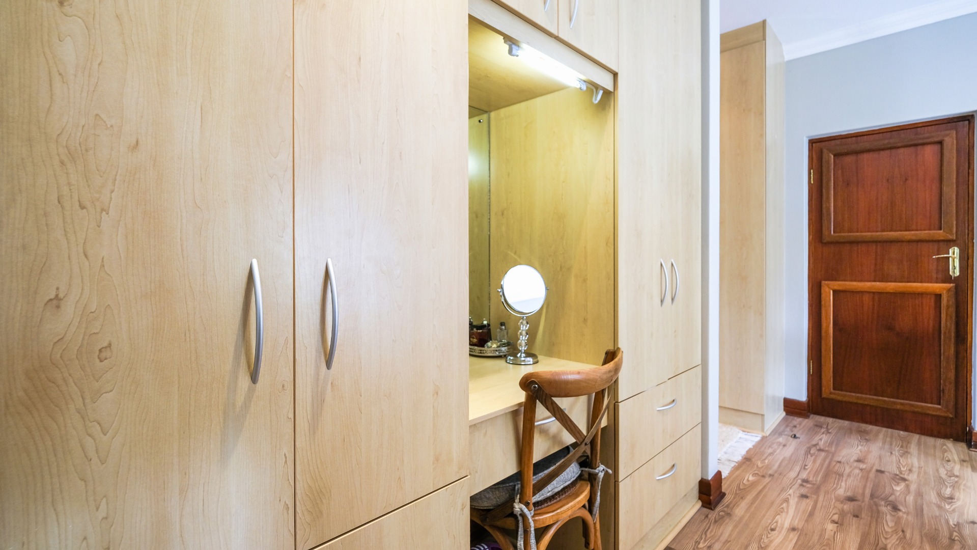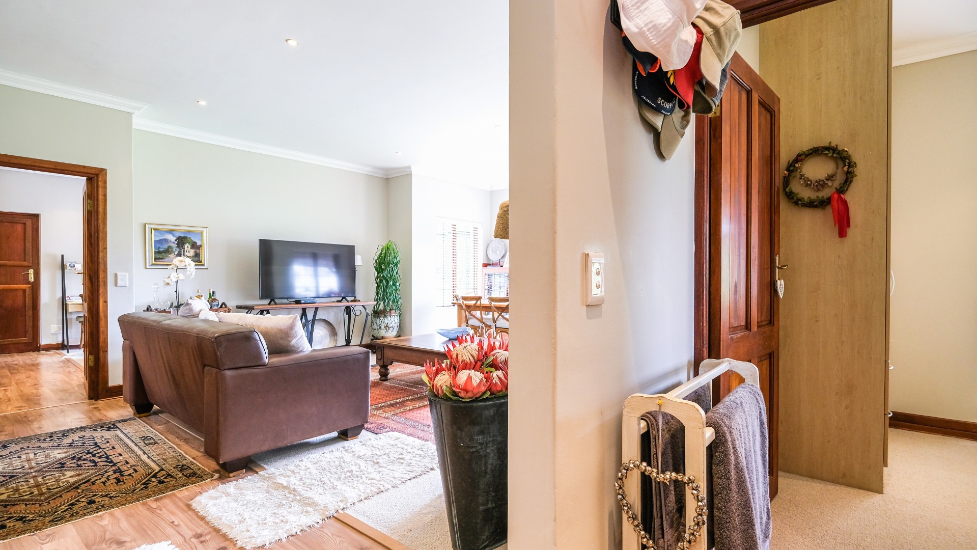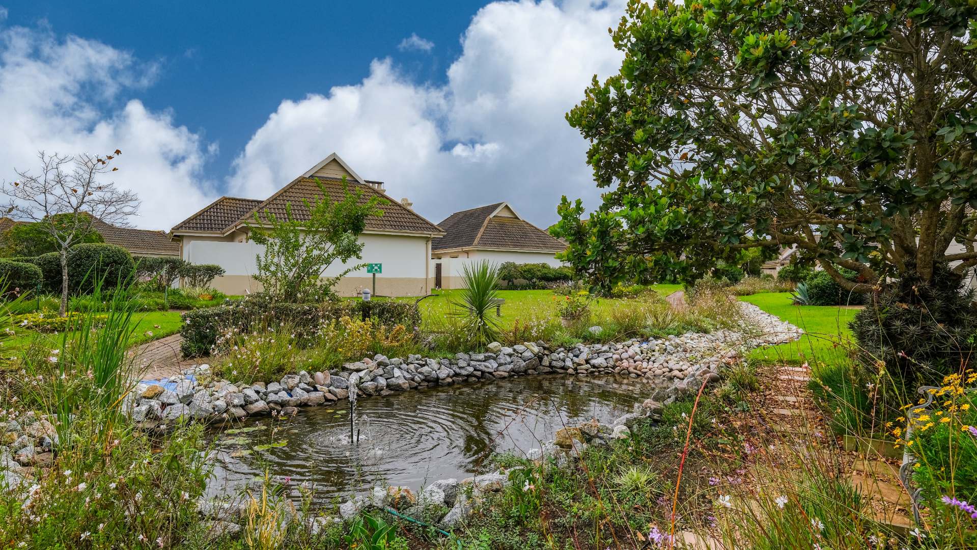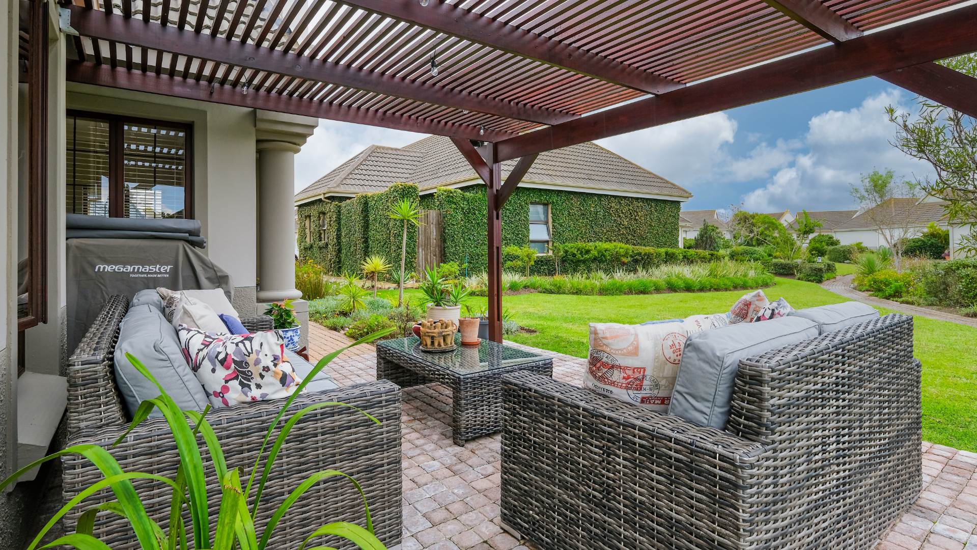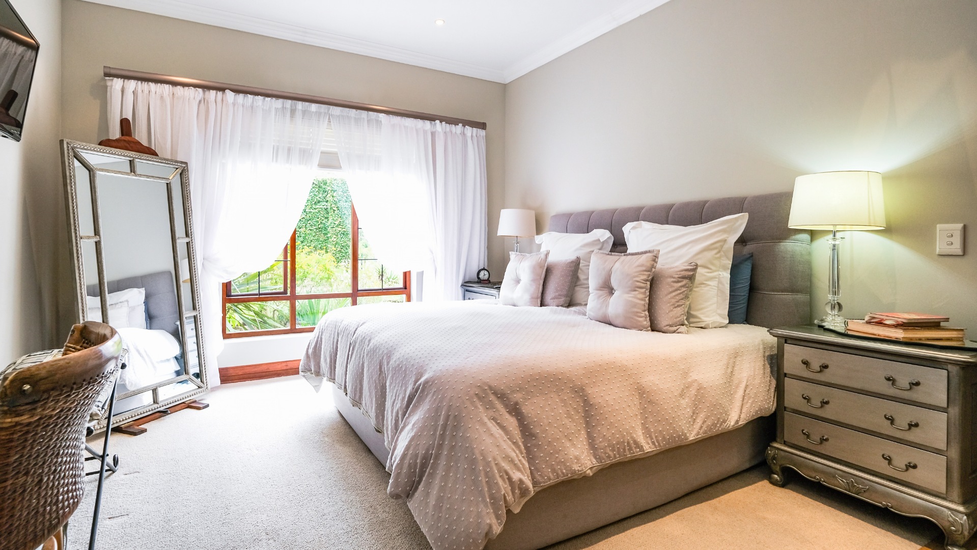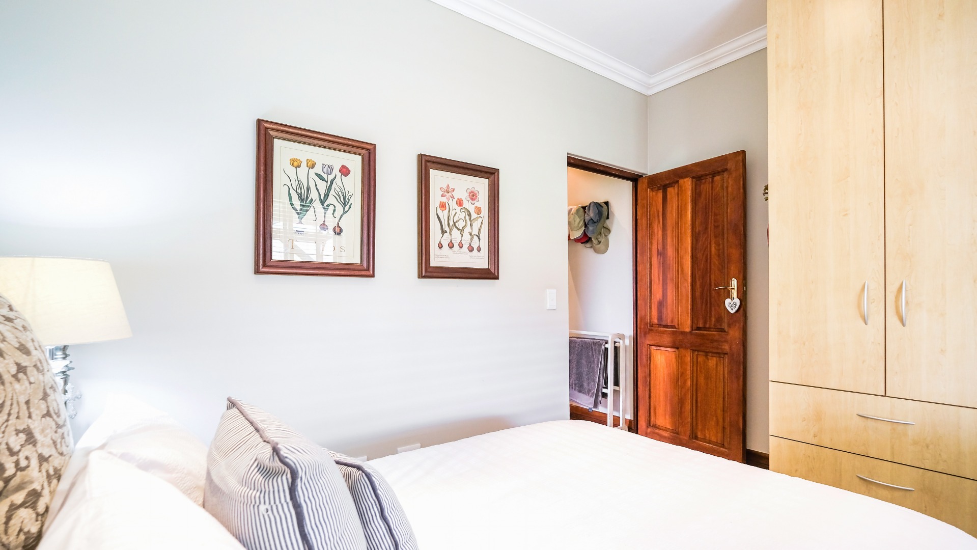- 3
- 2
- 2
- 164 m2
- 342 m2
Monthly Costs
Monthly Bond Repayment ZAR .
Calculated over years at % with no deposit. Change Assumptions
Affordability Calculator | Bond Costs Calculator | Bond Repayment Calculator | Apply for a Bond- Bond Calculator
- Affordability Calculator
- Bond Costs Calculator
- Bond Repayment Calculator
- Apply for a Bond
Bond Calculator
Affordability Calculator
Bond Costs Calculator
Bond Repayment Calculator
Contact Us

Disclaimer: The estimates contained on this webpage are provided for general information purposes and should be used as a guide only. While every effort is made to ensure the accuracy of the calculator, RE/MAX of Southern Africa cannot be held liable for any loss or damage arising directly or indirectly from the use of this calculator, including any incorrect information generated by this calculator, and/or arising pursuant to your reliance on such information.
Mun. Rates & Taxes: ZAR 1900.00
Monthly Levy: ZAR 2150.00
Property description
"Elegant Retirement Living in Blue Mountain Village – Secure, Spacious, and Serene"
This beautifully designed residence is situated in the prestigious Blue Mountain Village Retirement Estate, offering a secure and peaceful lifestyle for retirees in the heart of
George. The home provides a perfect blend of comfort and practicality, with well-designed living spaces and access to beautifully maintained gardens.
The generous open-plan living area boasts underfloor heating, ensuring warmth during cooler months.
Large sliding doors open onto the expansive communal garden, which is meticulously maintained by the estate’s gardening service. A covered pergola
area offers the perfect setting to enjoy a morning coffee while watching the sunrise or to unwind in the evening with a sundowner, all while embracing the
serene surroundings of the estate.
The modern kitchen is spacious and well-equipped with ample cupboard space, a pantry cupboard, and light-coloured granite countertops.
It features a gas stove with an electric oven and an extractor fan. The separate scullery provides space for a washing machine and dishwasher and leads to a private courtyard where the washing line and refuse bins are neatly tucked away.
This home offers three comfortable bedrooms, with the main bedroom being particularly spacious. It features plenty of built-in cupboards and underfloor heating for added comfort.
The laundry is conveniently located at the back of the double-automated garage, providing direct access into the house.
A unique selling point of this home is the loft room above the garage, which can be used as additional storage space or transformed into a home office.
Additionally, the property is equipped with a 5KVA inverter, battery, and 8 solar panels—ideal for managing power outages during load shedding.
The house is also fitted with blinds throughout and includes a water purifier for enhanced water quality.
Blue Mountain Village Retirement Estate Features:
· Located on the Eastern side of George, the estate offers a tranquil and secure environment tailored for retirees.
· A limited number of full-title erven ensure an exclusive and well-managed community.
· Residents have access to top-tier medical services, including emergency response, frail care, and professional healthcare support.
· The welcoming clubhouse fosters a strong sense of community, hosting social activities such as a monthly communal braai.
· Conveniently positioned near key amenities such as the Garden Route Mall, Eden Meander Shopping Centre, world-class golf courses, and top medical facilities.
· The George Airport is a short drive away, making travel effortless for visiting family and friends.
As part of the greater Blue Mountain Village, the retirement estate enjoys the benefits of a well-established and secure lifestyle development, providing residents with
peace of mind and a high quality of life.
Property Details
- 3 Bedrooms
- 2 Bathrooms
- 2 Garages
- 1 Ensuite
- 1 Lounges
- 1 Dining Area
Property Features
- Patio
- Laundry
- Storage
- Wheelchair Friendly
- Aircon
- Pets Allowed
- Security Post
- Access Gate
- Scenic View
- Kitchen
- Paving
- Garden
- Stove: Gas
- Oven: Electric
- Counter Tops: Caesarstone
- Roof: Tiled
- Walls: Painted & Plastered
- Heating: Underfloor
Video
| Bedrooms | 3 |
| Bathrooms | 2 |
| Garages | 2 |
| Floor Area | 164 m2 |
| Erf Size | 342 m2 |



















