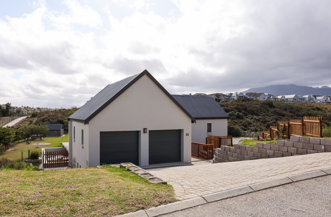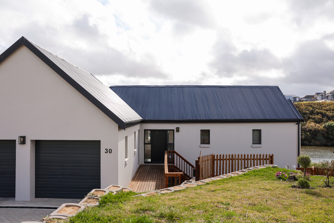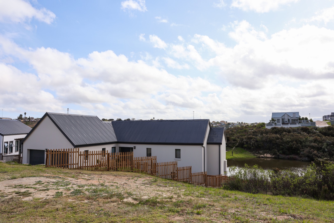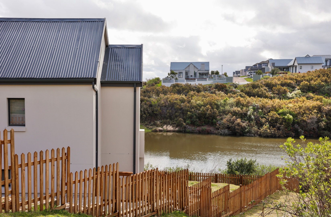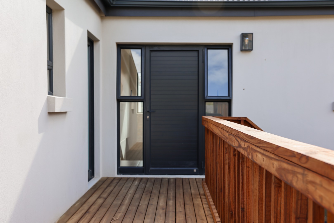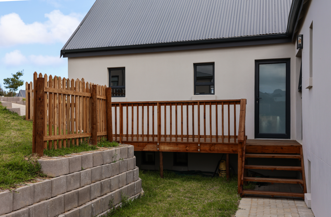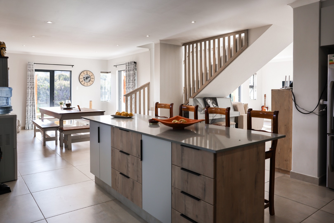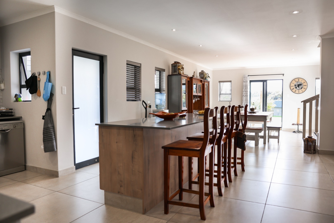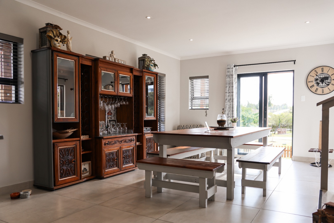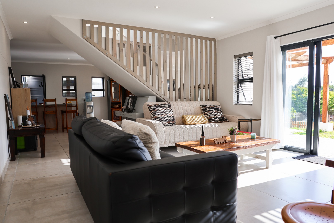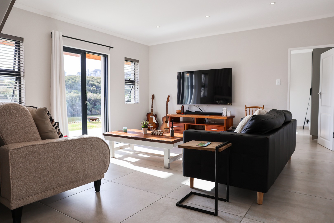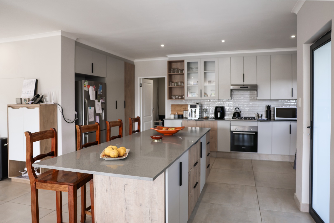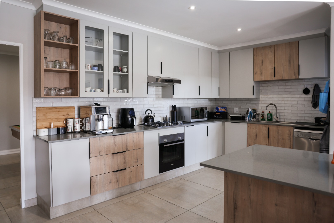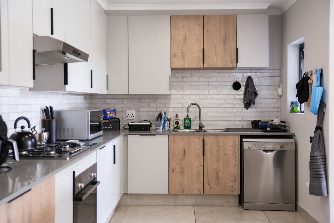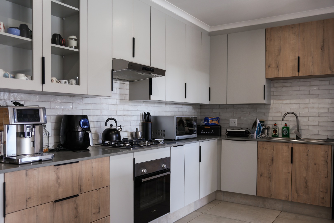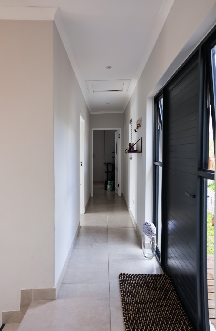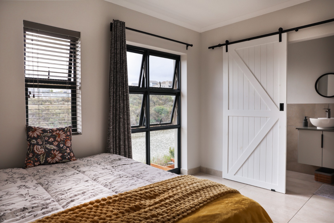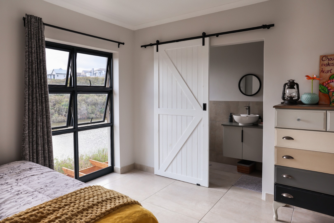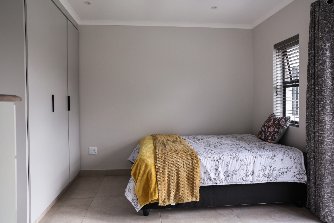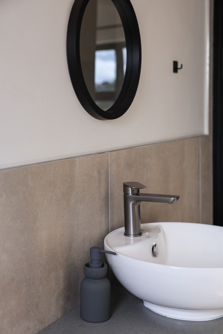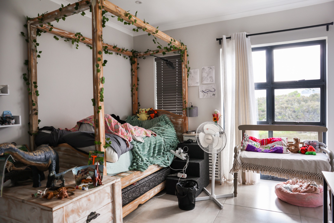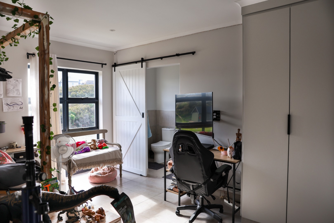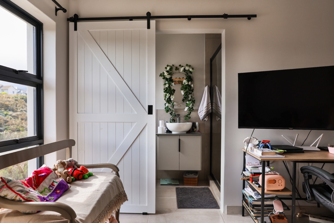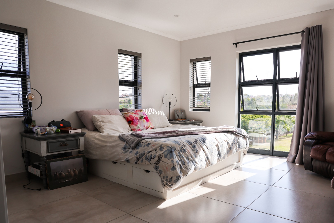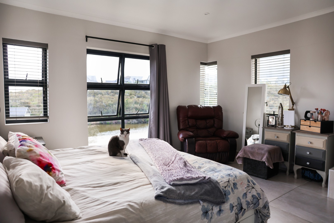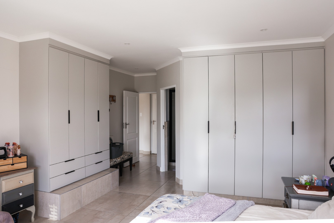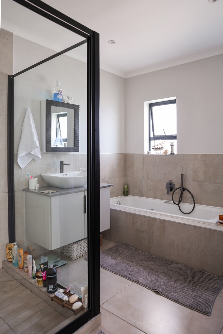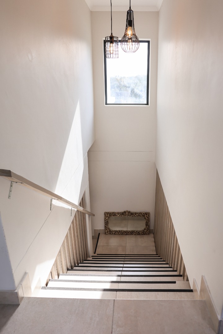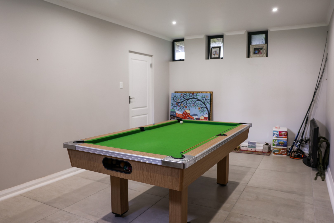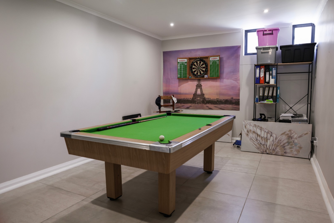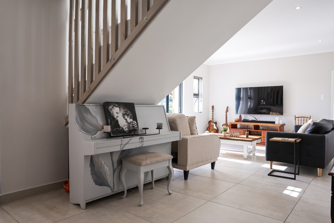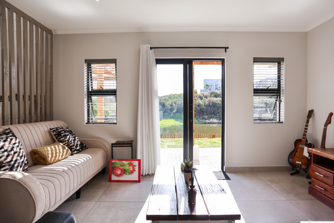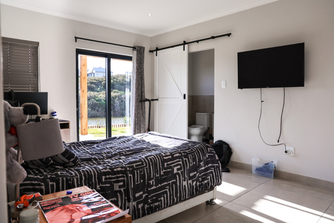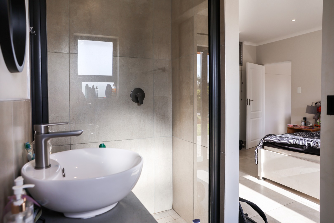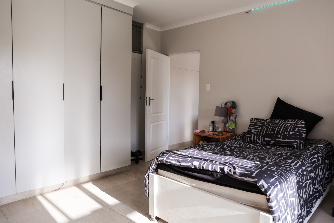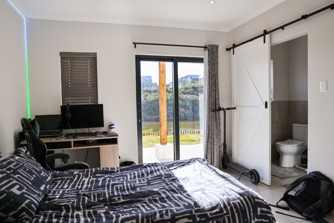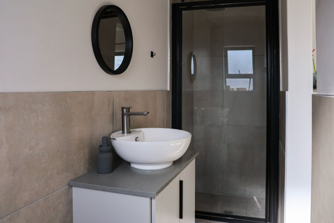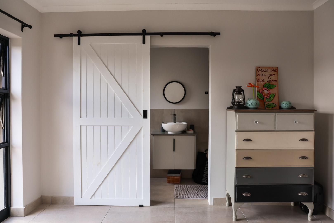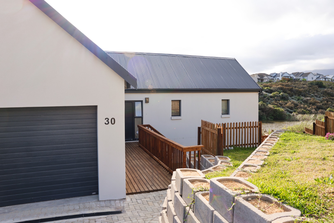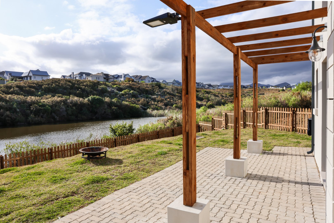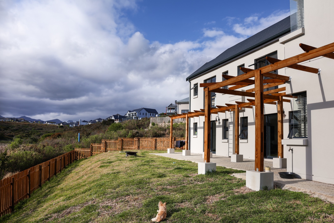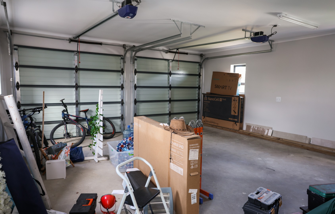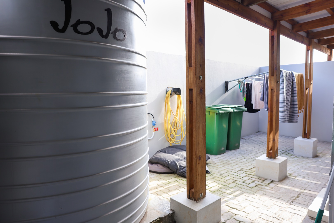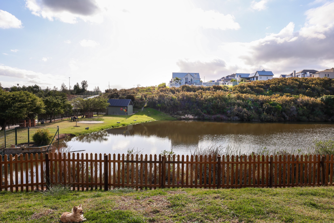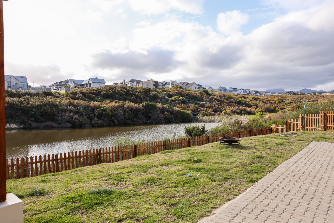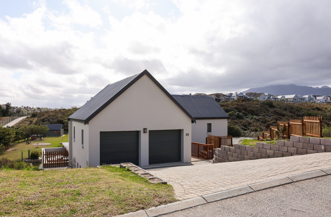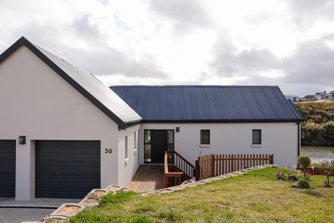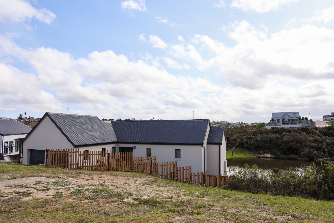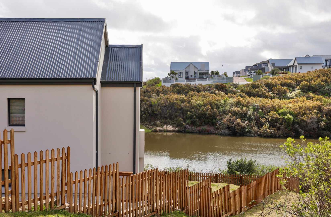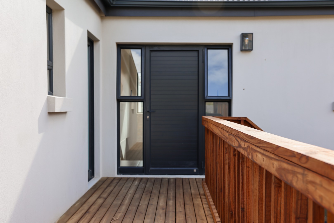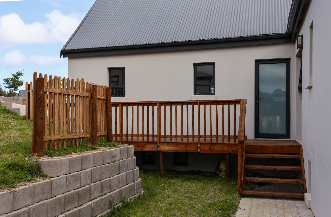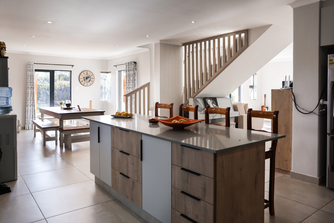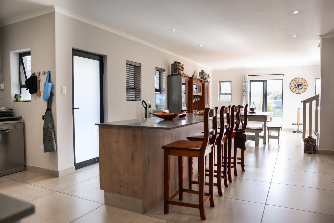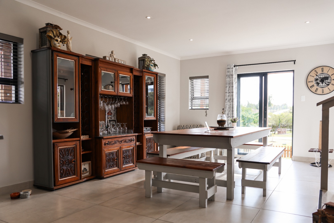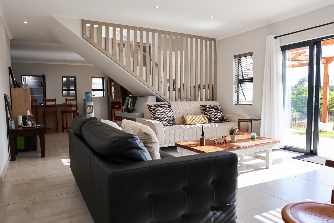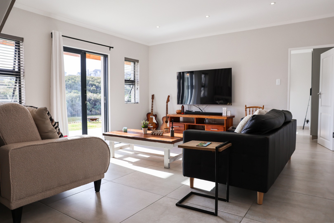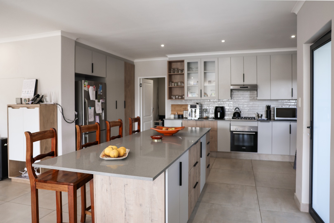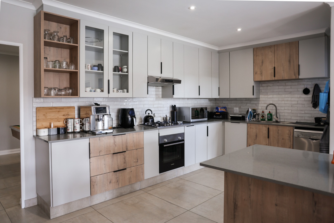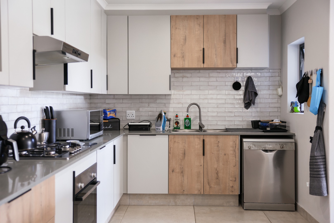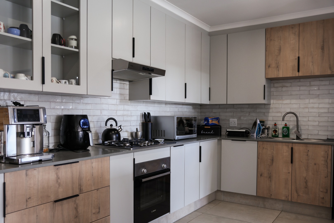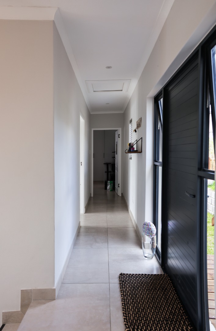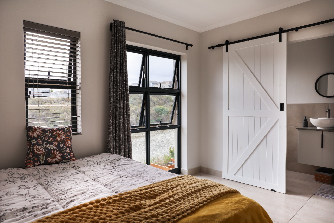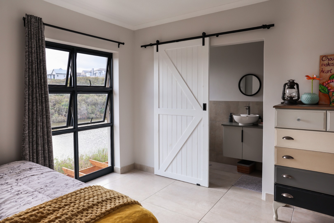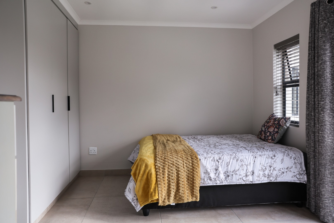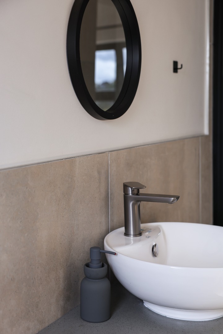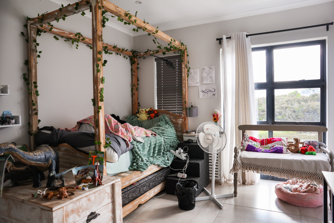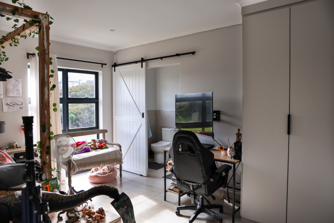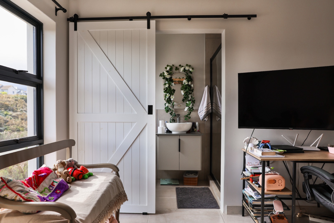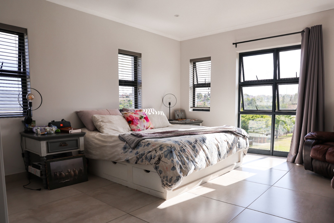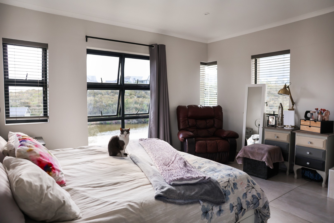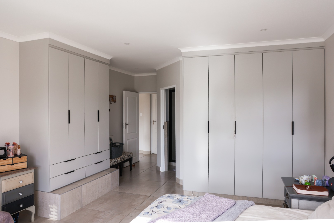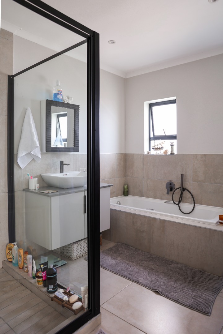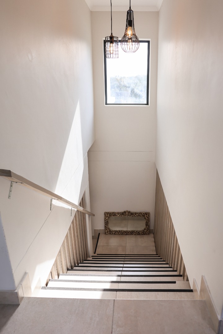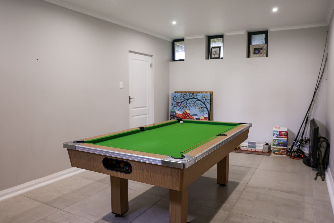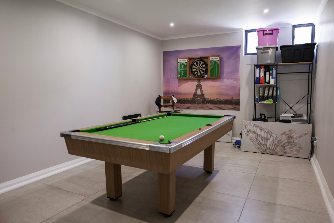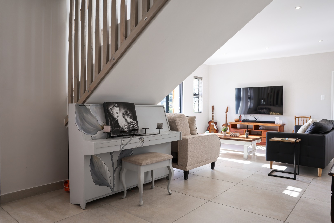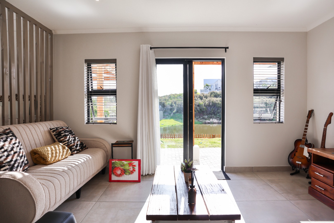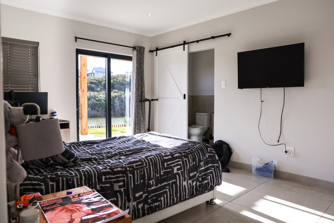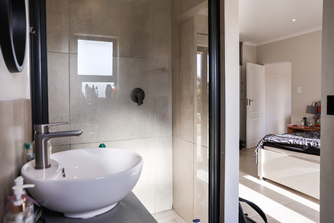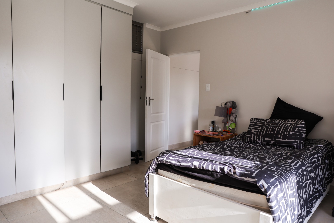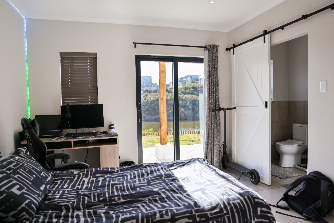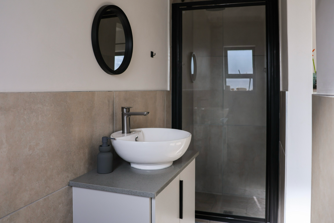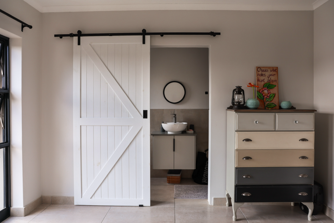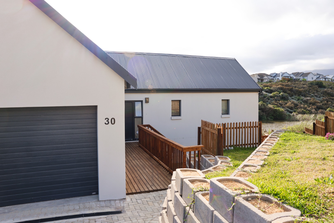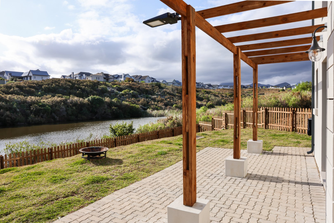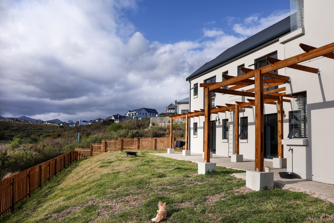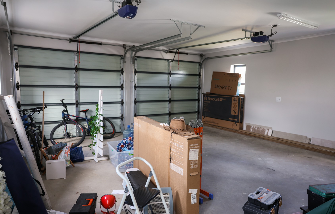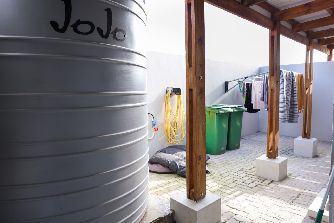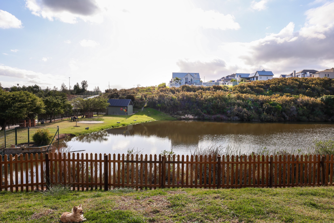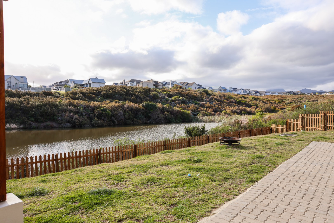- 4
- 4
- 2
- 280 m2
- 765.0 m2
Monthly Costs
Monthly Bond Repayment ZAR .
Calculated over years at % with no deposit. Change Assumptions
Affordability Calculator | Bond Costs Calculator | Bond Repayment Calculator | Apply for a Bond- Bond Calculator
- Affordability Calculator
- Bond Costs Calculator
- Bond Repayment Calculator
- Apply for a Bond
Bond Calculator
Affordability Calculator
Bond Costs Calculator
Bond Repayment Calculator
Contact Us

Disclaimer: The estimates contained on this webpage are provided for general information purposes and should be used as a guide only. While every effort is made to ensure the accuracy of the calculator, RE/MAX of Southern Africa cannot be held liable for any loss or damage arising directly or indirectly from the use of this calculator, including any incorrect information generated by this calculator, and/or arising pursuant to your reliance on such information.
Mun. Rates & Taxes: ZAR 1800.00
Monthly Levy: ZAR 1358.00
Special Levies: ZAR 16080.00
Property description
Imagine waking up to sweeping views of the greenbelt, tranquil waters, and the majestic Outeniqua Mountains. This immaculate double-storey home in the sought-after Blue Mountain Village, George...offers exactly that. A unique lifestyle where nature, security and modern comfort blend seamlessly.
Blue Mountain Village is known as one of George's premier lifestyle estates. Tucked away on the eastern side of town, it combines peaceful green surroundings with convenience, just minutes from the Garden Route Mall, top schools, medical facilities and the airport. Residents enjoy 24-hour security with access control, patrols, and a well-managed HOA, making it one of the safest and best-maintained estates in the area.
The home itself, less than a year old, embraces natural light and open-plan living. The ground floor flows effortlessly from the spacious lounge and dining room to the sleek modern kitchen with its breakfast nook and utility area. Stacker doors open onto a patio that stretches across the back of the home, offering idyllic views of the estate dam -a perfect spot for summer entertaining or quiet evenings at sunset.
Upstairs, three of the four bedrooms are en-suite, each designed to maximize comfort and privacy. A versatile bonus room can be adapted as a study, gym, or playroom, while the oversized double garage provides direct access into the home. The fourth bedroom downstairs also opens to the garden and patio, offering flexibility for guests or extended family.
What makes this home exceptional is its position - the property's rear boundary flows into the estate dam and greenbelt. Here, residents can enjoy catch-and-release fishing, walks along the water's edge, or simply the peaceful sense of space that comes with living so close to nature.
This home isn't just about stylish finishes or modern convenience. It's about lifestyle -a place where children can play freely, families can gather on the patio, and evenings are filled with mountain views, fresh air, and peace of mind in a secure estate.
Property Details
- 4 Bedrooms
- 4 Bathrooms
- 2 Garages
- 1 Lounges
- 1 Dining Area
Property Features
- Patio
- Pets Allowed
- Fence
- Security Post
- Access Gate
- Scenic View
- Kitchen
- Fire Place
- Entrance Hall
- Paving
- Garden
- Family TV Room
- Scullery
- DSTV Point Available
- Mountain View
- Counter Tops: Caesarstone
- Cupboards: Melawood
- Roof: Sink
- Windows: Aluminium
- Walls: Plastered and painted
- Fencing: Partially, picket fence
Video
| Bedrooms | 4 |
| Bathrooms | 4 |
| Garages | 2 |
| Floor Area | 280 m2 |
| Erf Size | 765.0 m2 |
