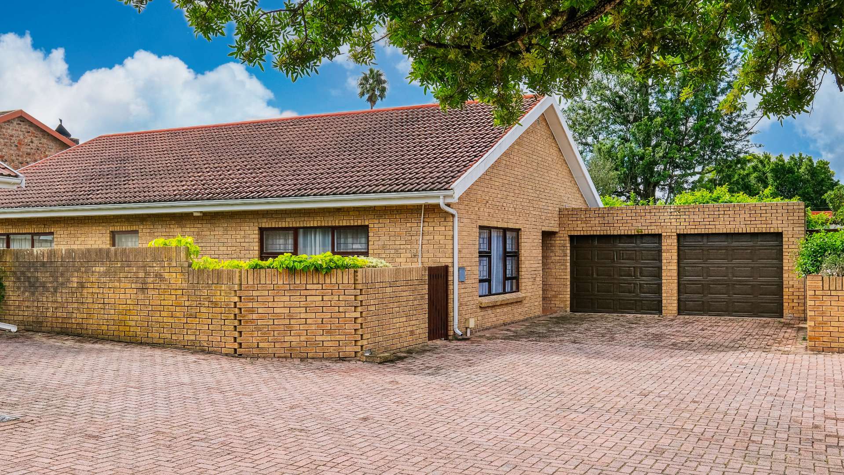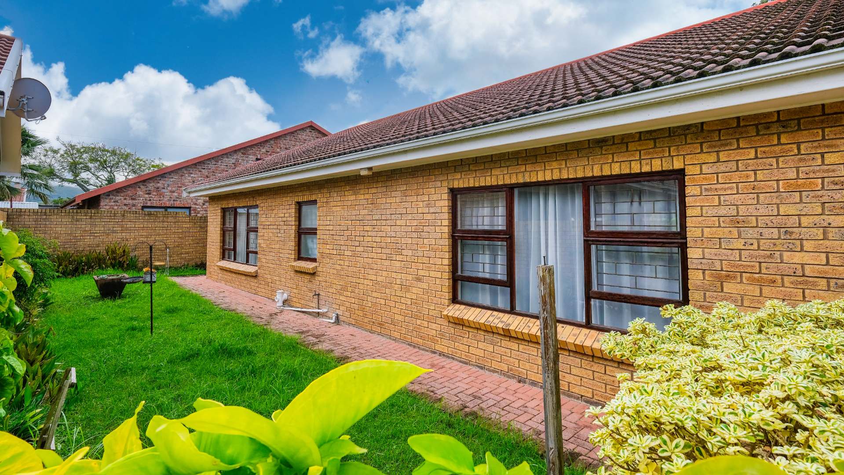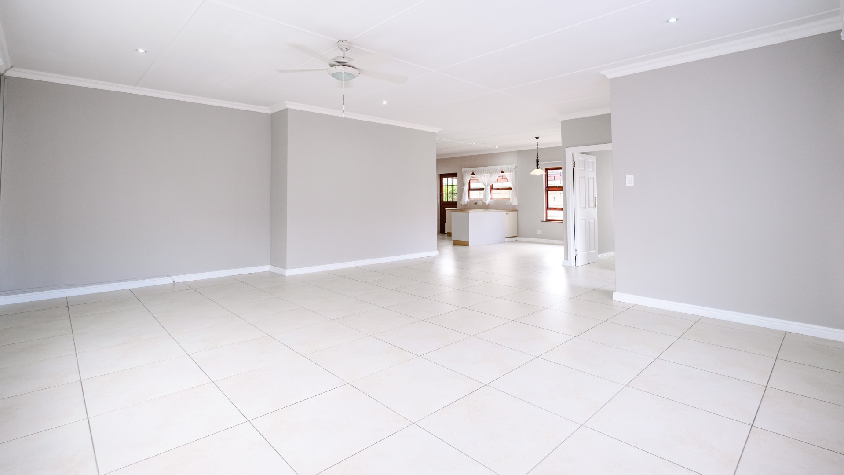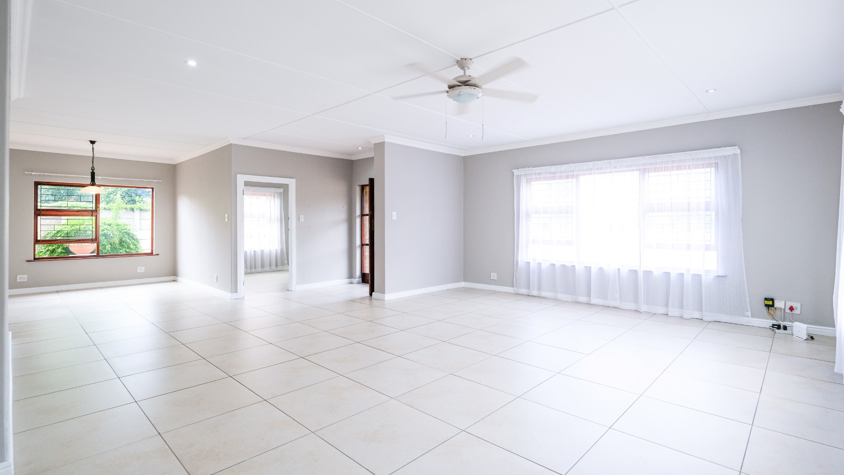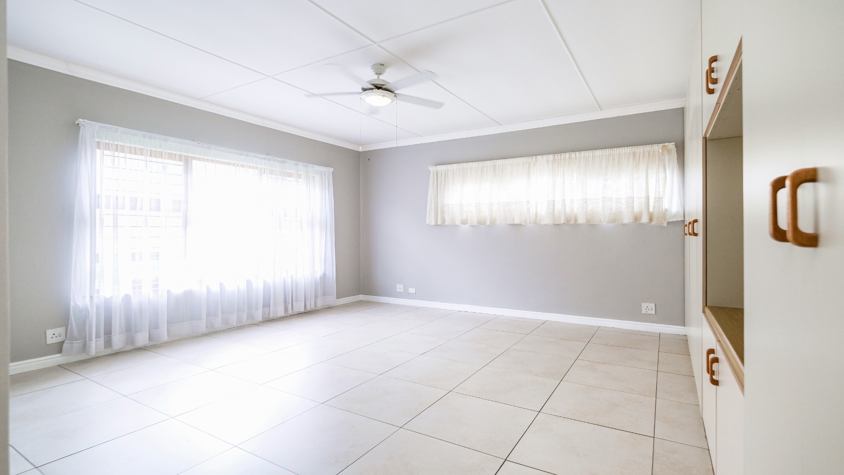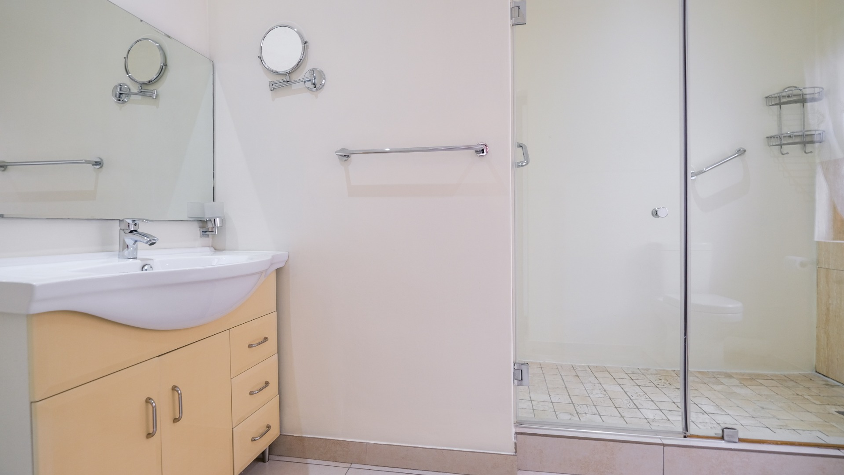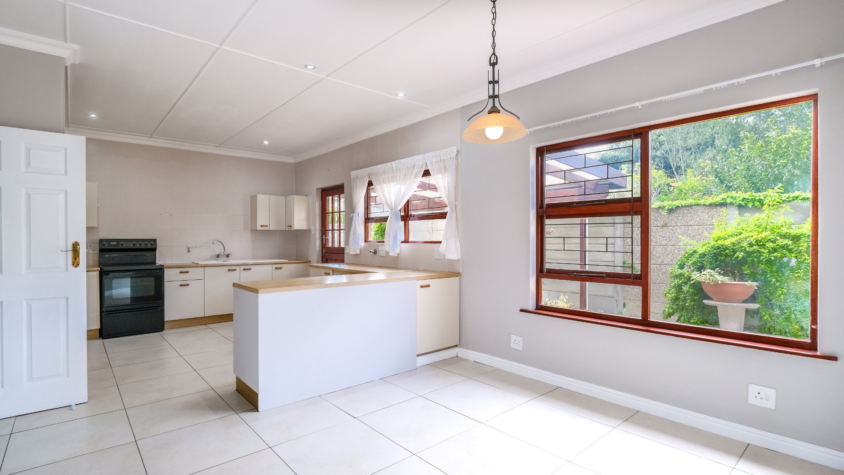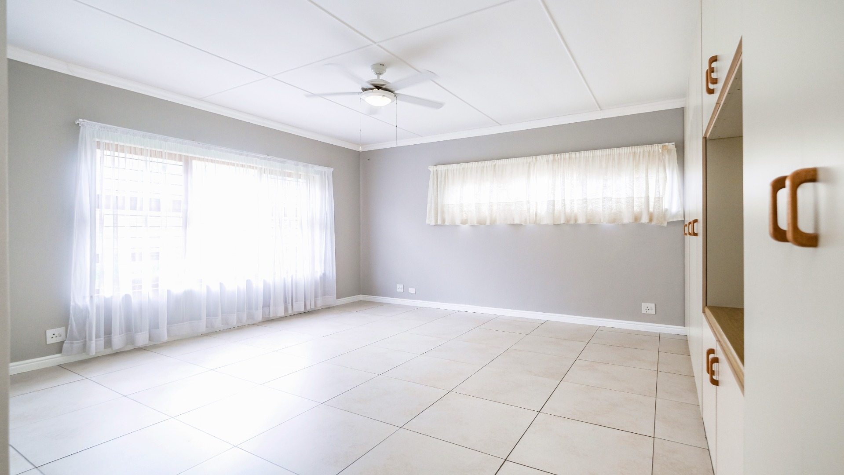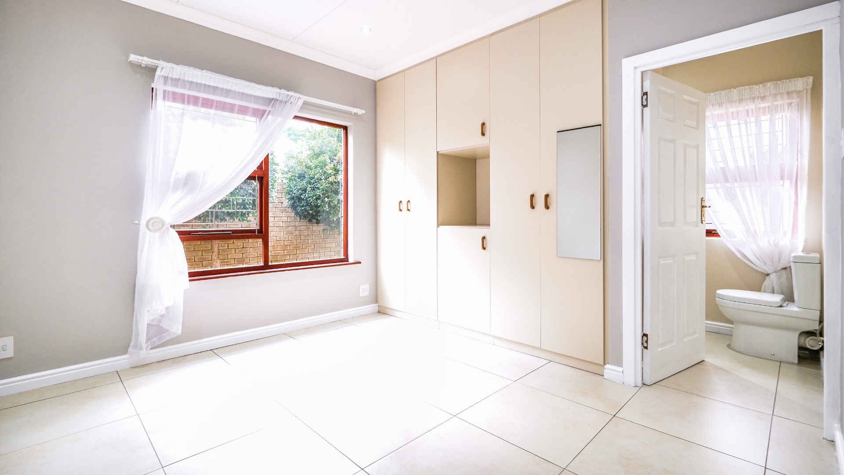- 2
- 2
- 2
- 209 m2
- 412 m2
Monthly Costs
Monthly Bond Repayment ZAR .
Calculated over years at % with no deposit. Change Assumptions
Affordability Calculator | Bond Costs Calculator | Bond Repayment Calculator | Apply for a Bond- Bond Calculator
- Affordability Calculator
- Bond Costs Calculator
- Bond Repayment Calculator
- Apply for a Bond
Bond Calculator
Affordability Calculator
Bond Costs Calculator
Bond Repayment Calculator
Contact Us

Disclaimer: The estimates contained on this webpage are provided for general information purposes and should be used as a guide only. While every effort is made to ensure the accuracy of the calculator, RE/MAX of Southern Africa cannot be held liable for any loss or damage arising directly or indirectly from the use of this calculator, including any incorrect information generated by this calculator, and/or arising pursuant to your reliance on such information.
Mun. Rates & Taxes: ZAR 1650.00
Monthly Levy: ZAR 450.00
Property description
This sunny, welcoming home offers a spacious open-plan living area that combines the lounge, dining, and kitchen, creating a warm, airy atmosphere. The kitchen features a door that leads out to a private patio, perfect for relaxing or entertaining.
The home boasts two well-sized bedrooms, plus a study that could easily be converted into a third bedroom if needed. The master bedroom includes an en-suite bathroom for added convenience. Ample cupboard space is available throughout, ensuring plenty of room for storage. The entire home features stylish, easy-to-maintain tiled floors.
The well-sized garden is completely walled, providing a secure space for kids and pets to play safely. A double garage and two additional parking spaces in front of the garage make this home even more convenient for family and guests.
Located within walking distance of most schools, this property offers unbeatable convenience for families. This is an opportunity you won't want to miss – you'll fall in love with this charming home in no time!
Property Details
- 2 Bedrooms
- 2 Bathrooms
- 2 Garages
- 1 Ensuite
- 1 Lounges
- 1 Dining Area
Property Features
- Patio
- Pets Allowed
- Kitchen
- Paving
- Garden
- Stove & Oven: Electric
- Roof: Tiled
- Windows: Wood
- Walls: Facebrick
- Fence: Fully Fenced
Video
| Bedrooms | 2 |
| Bathrooms | 2 |
| Garages | 2 |
| Floor Area | 209 m2 |
| Erf Size | 412 m2 |
Contact the Agent

Elsie Leeuwner
Full Status Property Practitioner
