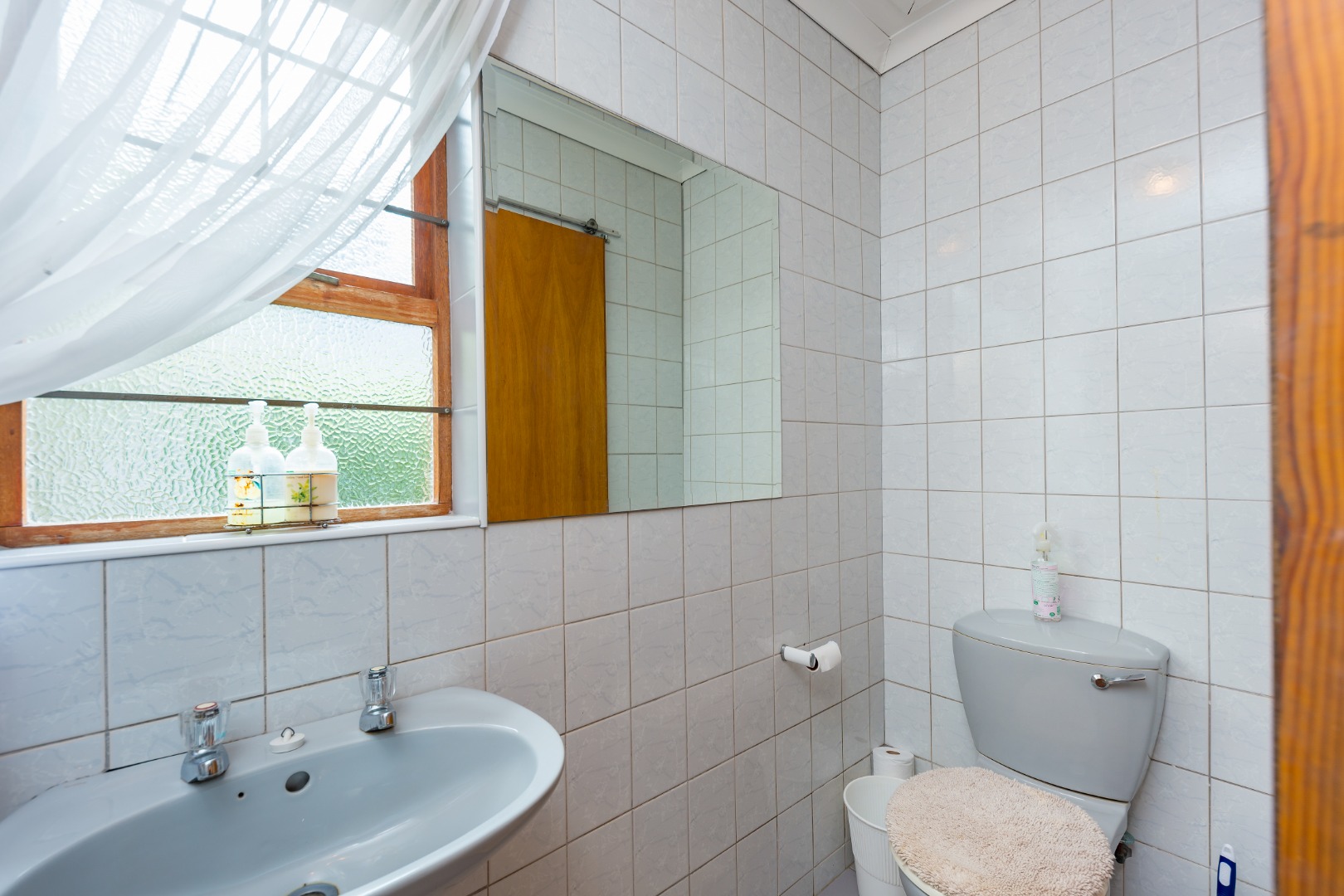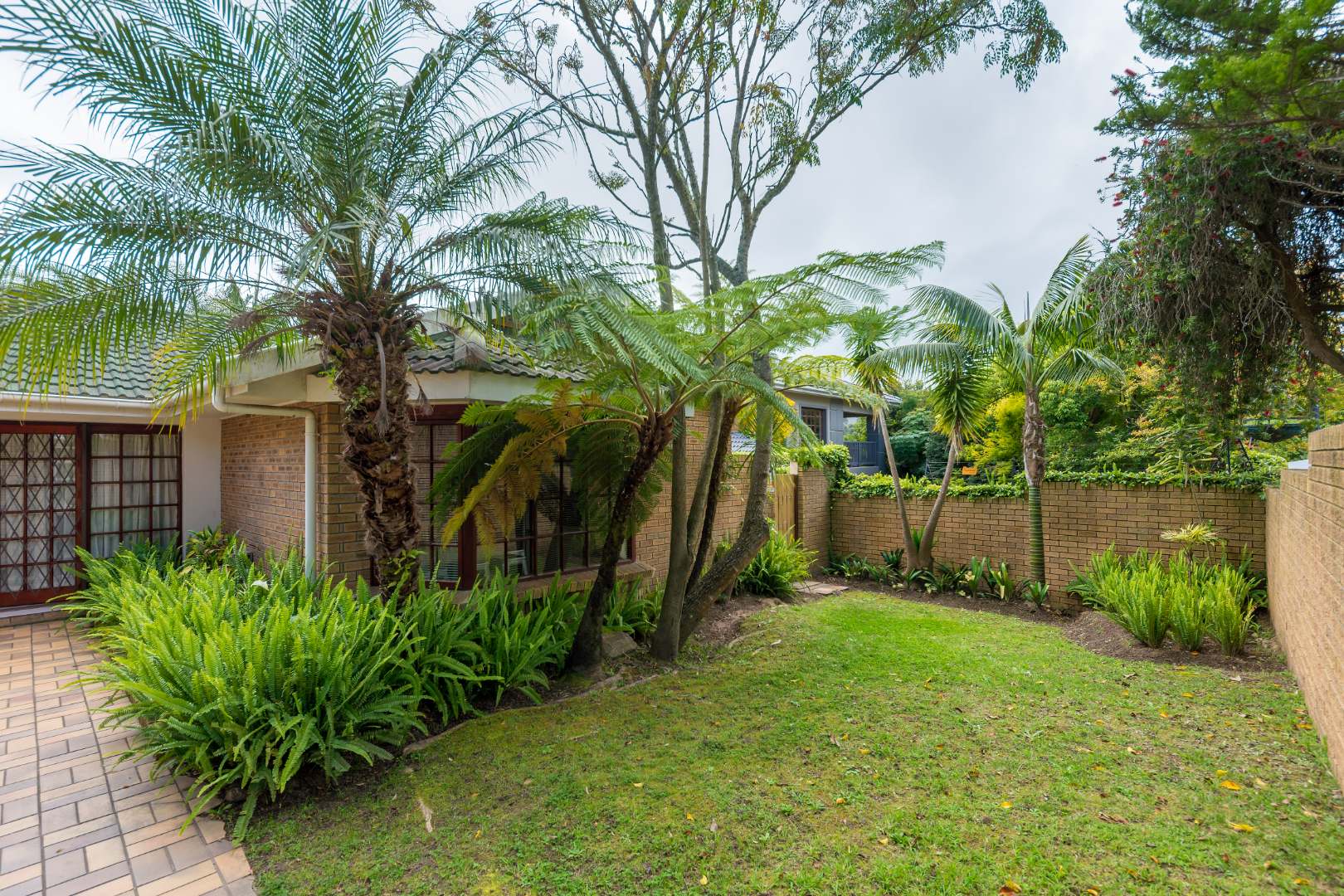- 5
- 3
- 3
- 501 m2
- 1 523 m2
Monthly Costs
Monthly Bond Repayment ZAR .
Calculated over years at % with no deposit. Change Assumptions
Affordability Calculator | Bond Costs Calculator | Bond Repayment Calculator | Apply for a Bond- Bond Calculator
- Affordability Calculator
- Bond Costs Calculator
- Bond Repayment Calculator
- Apply for a Bond
Bond Calculator
Affordability Calculator
Bond Costs Calculator
Bond Repayment Calculator
Contact Us

Disclaimer: The estimates contained on this webpage are provided for general information purposes and should be used as a guide only. While every effort is made to ensure the accuracy of the calculator, RE/MAX of Southern Africa cannot be held liable for any loss or damage arising directly or indirectly from the use of this calculator, including any incorrect information generated by this calculator, and/or arising pursuant to your reliance on such information.
Property description
This large family home in Eden offers: 5 Bedrooms, 2 en-suites bathrooms, 1 full bathroom, cozy kitchen with a breakfast nook, 3 large living areas, the dining area overlooks a comfortable lounge area with a private study and a play room that also
The inside braai area with a spa bath and built-in bar is ideal for entertaining . Outside are 2 braai areas to choose from around the sparkling blue pool with palm trees, making it perfect for gatherings with family and friends.
Three garages for your vehicles and the 3rd garage is also a drive through.
For the nature lovers, George Dam is close by with many walking trails and the "Kat Rivier" is also on your doorstep. Due to the property having many trees, it's a bird lovers dream to see all the bird life.
This property is an entertainer's dream house! Please don't wait, call me for a viewing today!
Property Details
- 5 Bedrooms
- 3 Bathrooms
- 3 Garages
- 2 Ensuite
- 2 Lounges
- 1 Dining Area
Property Features
- Study
- Pool
- Laundry
- Aircon
- Pets Allowed
- Fence
- Alarm
- Kitchen
- Lapa
- Fire Place
- Pantry
- Entrance Hall
- Paving
- Garden
- Family TV Room
- Stove: Gas
- Oven: Electric
- Counter Tops:
- Cupboards: Wood
- Roof: Tiled
- Windows: Wood
- Walls: Plastered
- Fencing: Pre-cast/Build
| Bedrooms | 5 |
| Bathrooms | 3 |
| Garages | 3 |
| Floor Area | 501 m2 |
| Erf Size | 1 523 m2 |
Contact the Agent

Madeleen Luus
Full Status Property Practitioner









































































