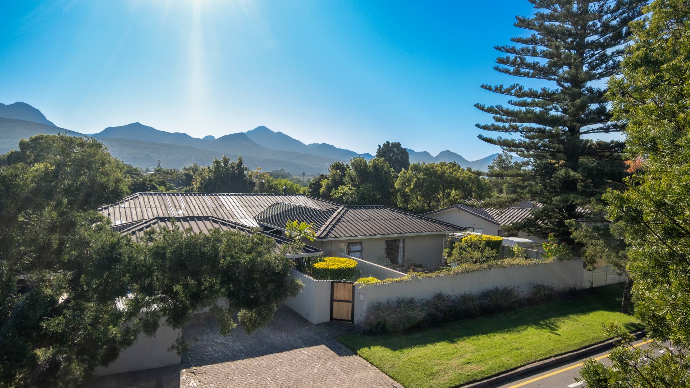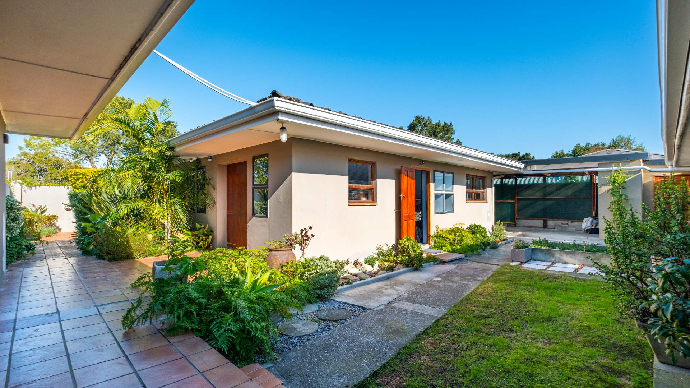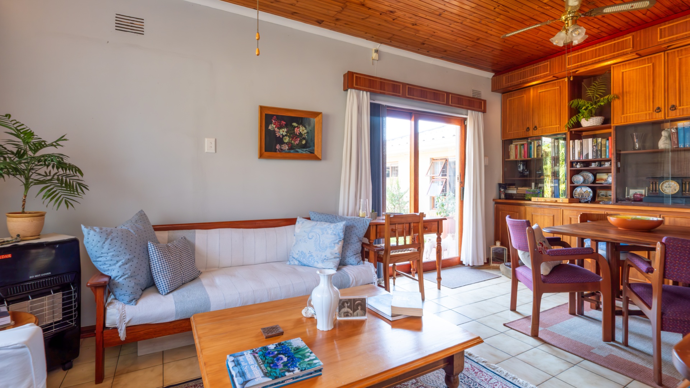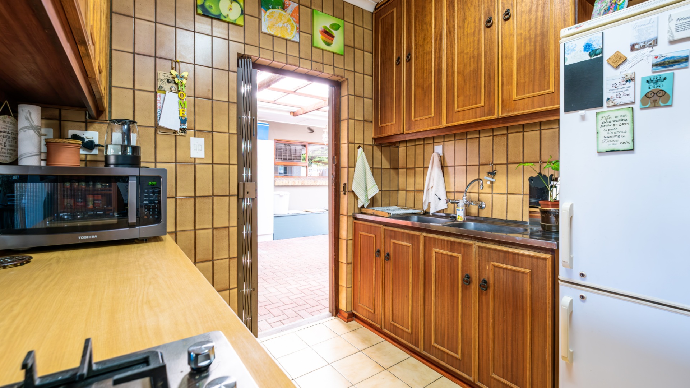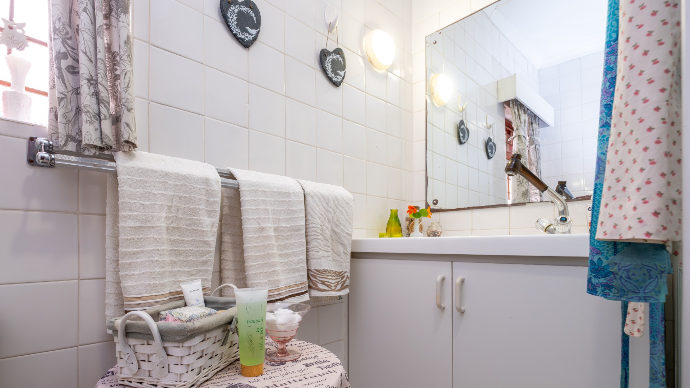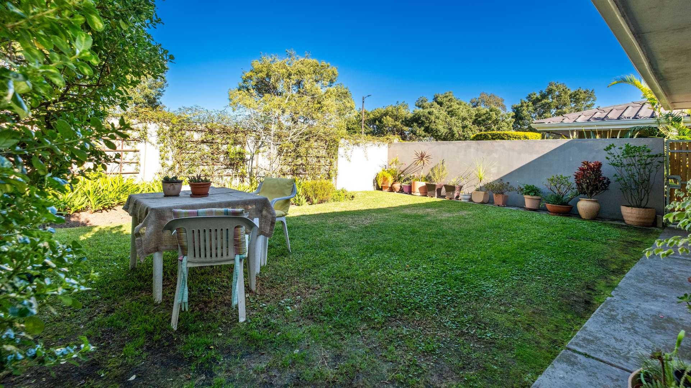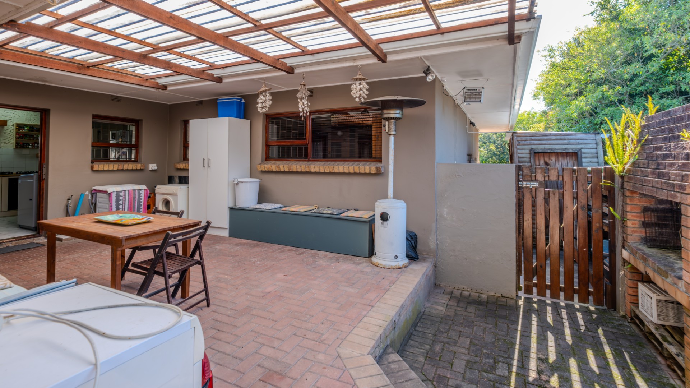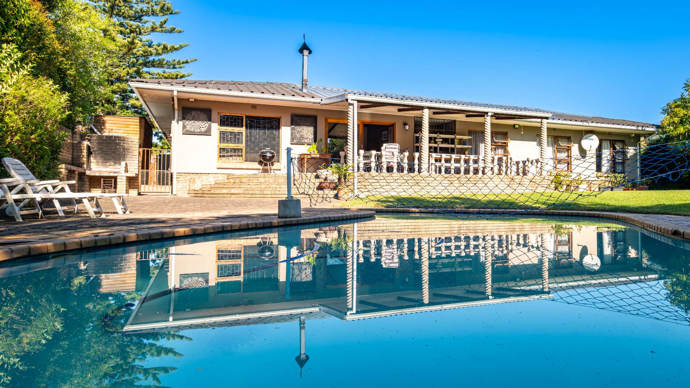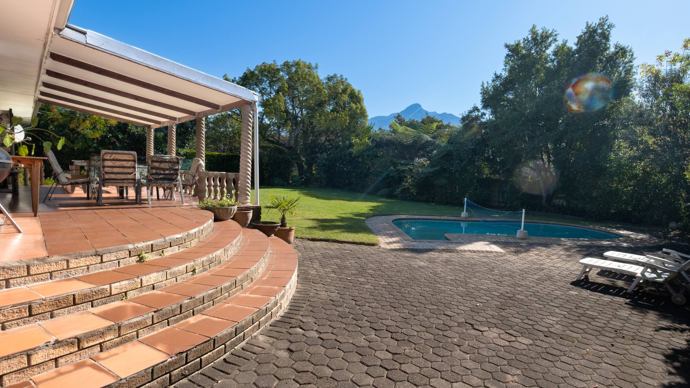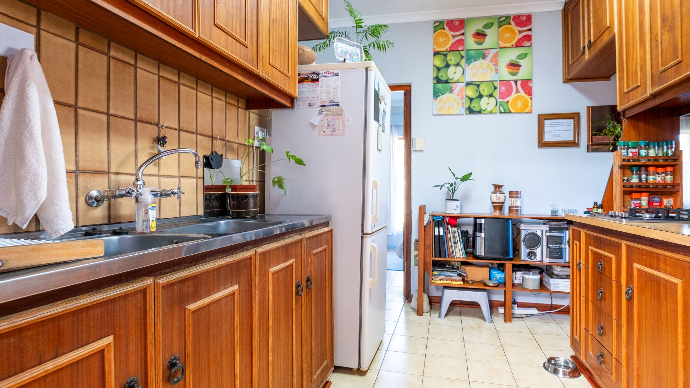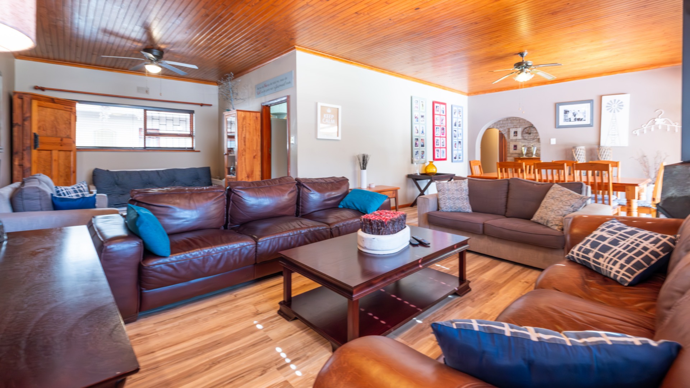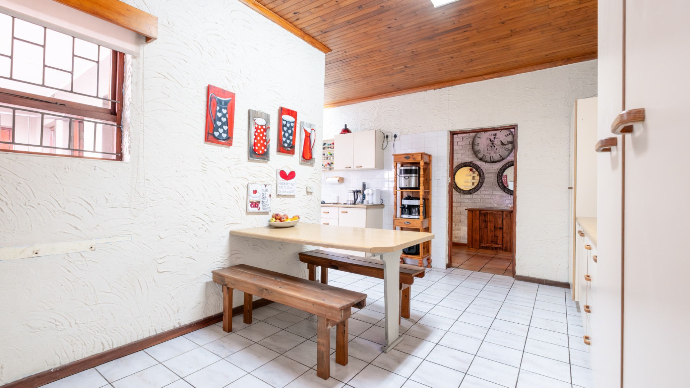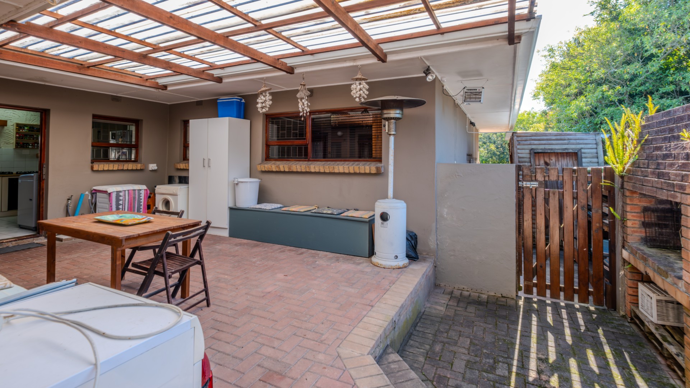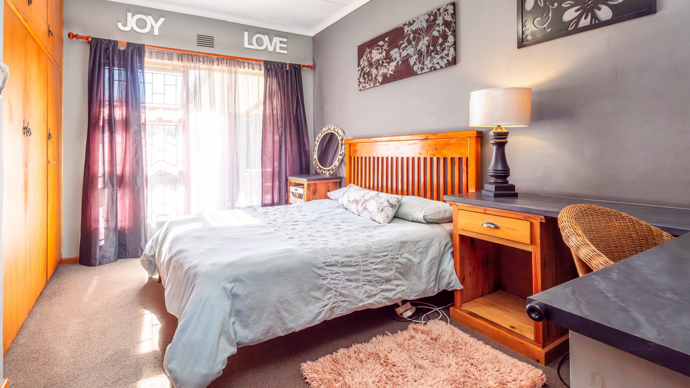- 5
- 3
- 1
- 574 m2
- 1 383 m2
Monthly Costs
Monthly Bond Repayment ZAR .
Calculated over years at % with no deposit. Change Assumptions
Affordability Calculator | Bond Costs Calculator | Bond Repayment Calculator | Apply for a Bond- Bond Calculator
- Affordability Calculator
- Bond Costs Calculator
- Bond Repayment Calculator
- Apply for a Bond
Bond Calculator
Affordability Calculator
Bond Costs Calculator
Bond Repayment Calculator
Contact Us

Disclaimer: The estimates contained on this webpage are provided for general information purposes and should be used as a guide only. While every effort is made to ensure the accuracy of the calculator, RE/MAX of Southern Africa cannot be held liable for any loss or damage arising directly or indirectly from the use of this calculator, including any incorrect information generated by this calculator, and/or arising pursuant to your reliance on such information.
Property description
Nestled in the heart of the sought-after Denver Park suburb in George, this expansive family residence offers a harmonious blend of comfort, functionality, and potential. With panoramic views of the Outeniqua Mountains, this north-facing home is designed to accommodate both immediate and extended family living.
Main Residence Features:
- Bedrooms & Bathrooms: The main house boasts four generously sized bedrooms, including a master suite with a walk-in closet and a luxurious en-suite bathroom featuring a spa bath.The additional bedrooms are serviced by two well-appointed bathrooms, ensuring ample space for family and guests.
- Living & Entertainment Areas: Designed for the entertaining family, the home features open-plan living areas, an entertainment room, and undercover and outdoor braai areas. The spacious living room and study with built-in cupboards provide versatile spaces for relaxation and work.
- Kitchen: The heart of the home is its expansive kitchen, a separate scullery, and ample cupboard space. The breakfast nook offers a cozy spot for family meals.
- Outdoor Amenities: Step outside to a private swimming pool, an indoor gym, and a generous garden space perfect for children to play or for gardening enthusiasts.
Self-Contained Flatlet: Ideal for extended family, guests, or rental income, the property includes a separate two-bedroom flatlet with its own private garden and
entrance. The flatlet features an open-plan lounge/dining area, kitchenette and bathroom facilities.
Additional Features:
- Garages & Parking: The property offers a single garage and under-roof parking for two cars, with additional off-street parking available for the flatlet.
- Security: Complete peace of mind is ensured with CCTV controlled access, and an alarm system.
- Sustainability: The home is equipped with water tanks, promoting eco-friendly living.
Denver Park Lifestyle: Denver Park is renowned for its tranquil environment, family-friendly atmosphere, and proximity to top-rated schools, shopping centers, and
recreational facilities. Residents enjoy the convenience of suburban living while being surrounded by the natural beauty of the Garden Route.
This magnificent property is a dream come true for families seeking space, comfort, and luxury living. Contact us today to arrange your private viewing and experience all that this exceptional home has to offer.
Property Details
- 5 Bedrooms
- 3 Bathrooms
- 1 Garages
- 1 Ensuite
- 1 Lounges
- 1 Dining Area
Property Features
- Study
- Patio
- Pool
- Gym
- Laundry
- Storage
- Wheelchair Friendly
- Pets Allowed
- Fence
- Access Gate
- Scenic View
- Kitchen
- Built In Braai
- Paving
- Garden
- Intercom
- Family TV Room
- Stove: Gas
- Oven: Electric
- Counter Tops: Melawood
- Cupboards: Melawood
- Roof: asbestos and zink
- Windows: Wood
- Walls: Painted & Plastered
Video
| Bedrooms | 5 |
| Bathrooms | 3 |
| Garages | 1 |
| Floor Area | 574 m2 |
| Erf Size | 1 383 m2 |
