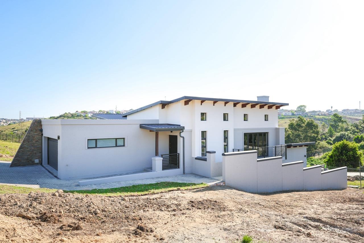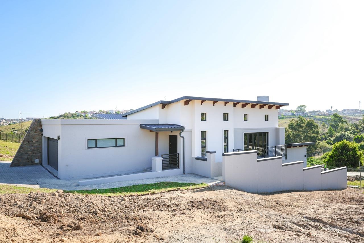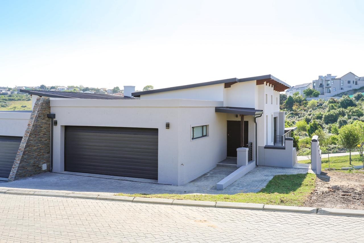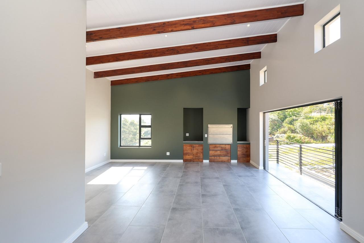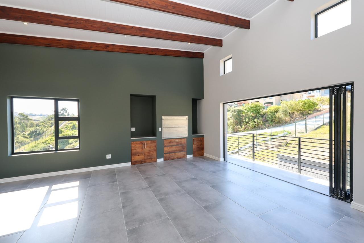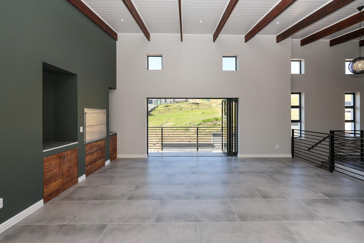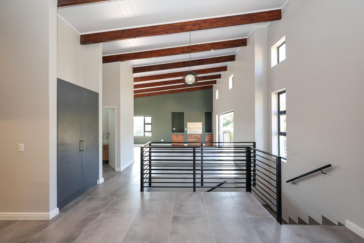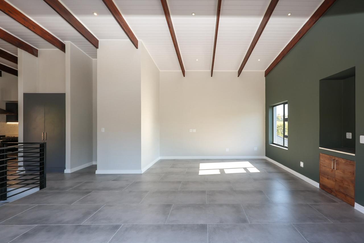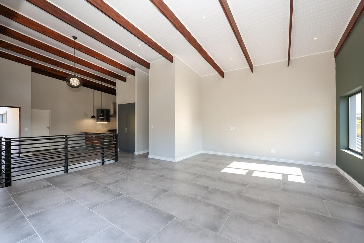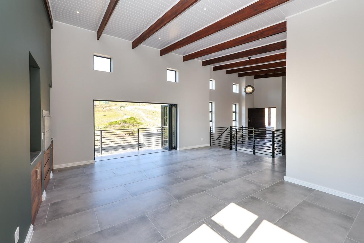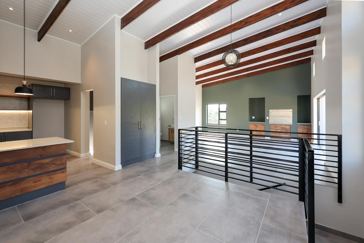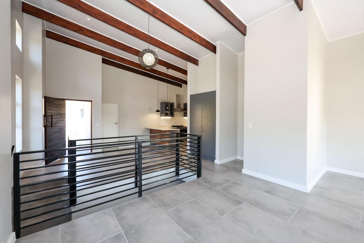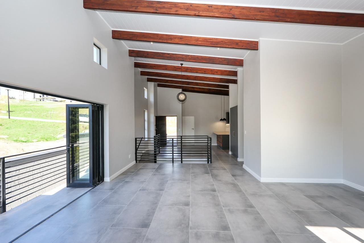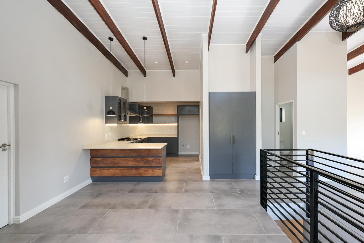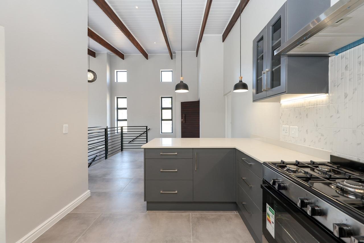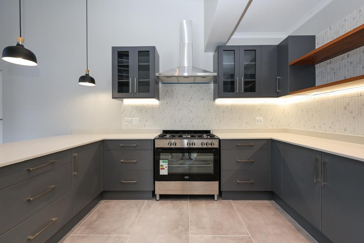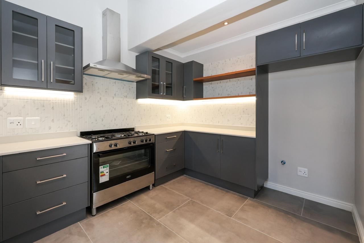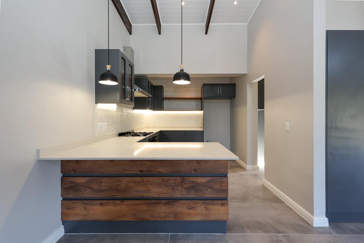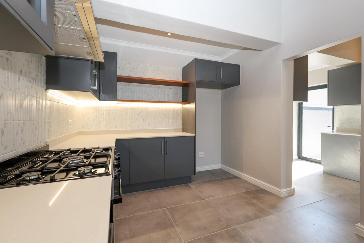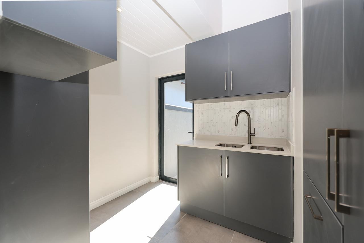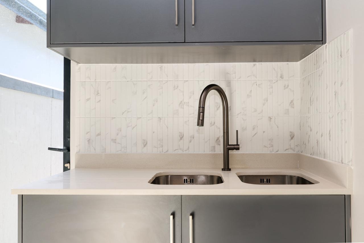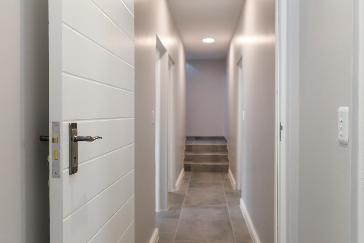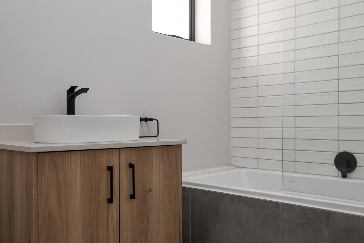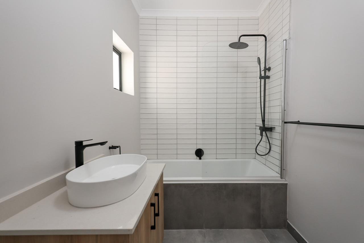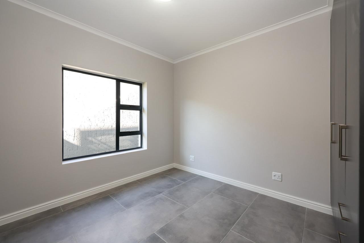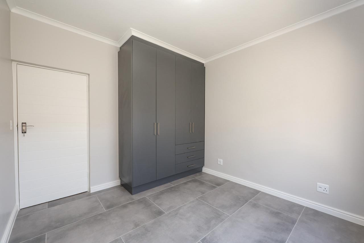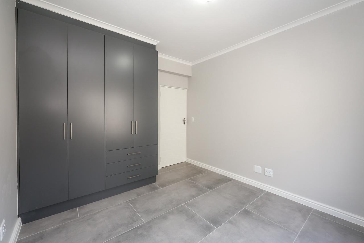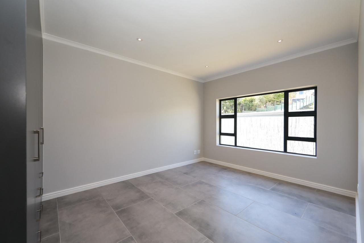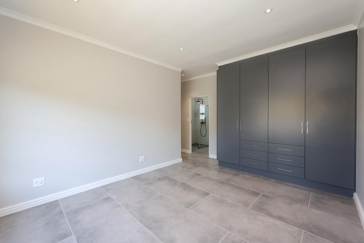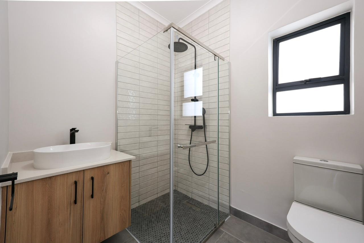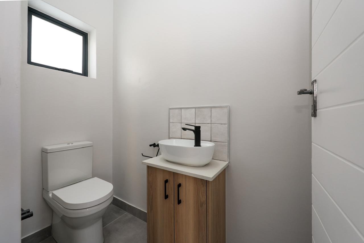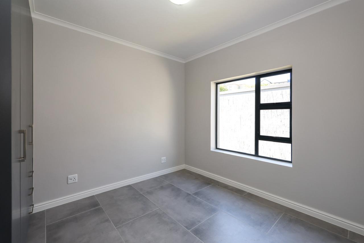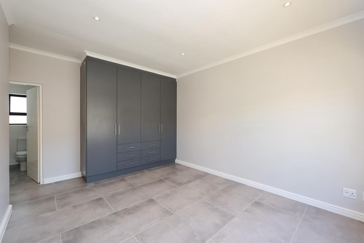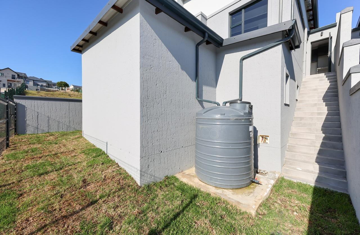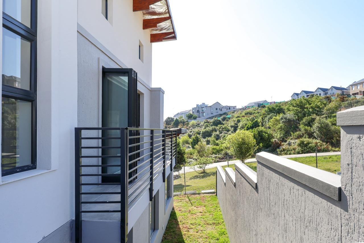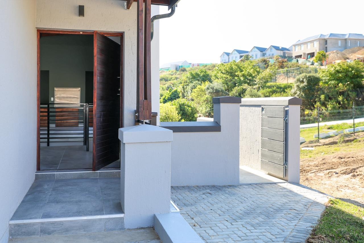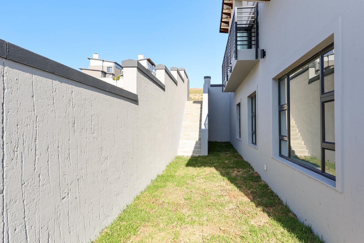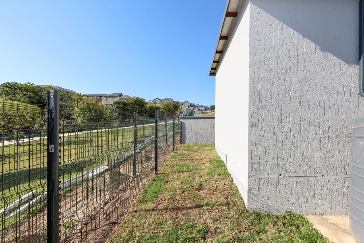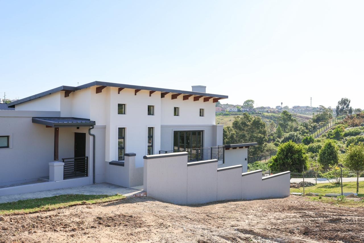- 3
- 2.5
- 2
- 195 m2
- 310 m2
Monthly Costs
Monthly Bond Repayment ZAR .
Calculated over years at % with no deposit. Change Assumptions
Affordability Calculator | Bond Costs Calculator | Bond Repayment Calculator | Apply for a Bond- Bond Calculator
- Affordability Calculator
- Bond Costs Calculator
- Bond Repayment Calculator
- Apply for a Bond
Bond Calculator
Affordability Calculator
Bond Costs Calculator
Bond Repayment Calculator
Contact Us

Disclaimer: The estimates contained on this webpage are provided for general information purposes and should be used as a guide only. While every effort is made to ensure the accuracy of the calculator, RE/MAX of Southern Africa cannot be held liable for any loss or damage arising directly or indirectly from the use of this calculator, including any incorrect information generated by this calculator, and/or arising pursuant to your reliance on such information.
Mun. Rates & Taxes: ZAR 1600.00
Monthly Levy: ZAR 920.00
Property description
Step into luxury and sophistication with this newly built split-level residence nestled in the exclusive Eden Residential Estate. Designed for modern family living, this home perfectly balances style, comfort, and functionality in a serene, secure setting.
The upper level offers an inviting open-concept living area, filled with natural light and enhanced by stacker doors that open to captivating greenbelt views. The gourmet kitchen boasts elegant finishes, abundant storage, and spacious work areas-ideal for both everyday living and entertaining. Enjoy year-round gatherings with a built-in indoor braai and the convenience of a guest bathroom on this level.
Downstairs, the bedroom wing provides a peaceful retreat with three well-appointed bedrooms. The main suite features a private en-suite bathroom, while the other two bedrooms share a beautifully finished family bathroom.
Bordering the Blue Mountain Estate greenbelt, this home enjoys double-layered security and a tranquil natural outlook. A double automated garage with direct access ensures both ease and safety.
Located in the heart of Eden Residential Estate, residents enjoy 24-hour security, landscaped surroundings, and close proximity to top schools, medical facilities, and the Garden Route Mall-offering the perfect blend of nature, convenience, and contemporary living.
Property Details
- 3 Bedrooms
- 2.5 Bathrooms
- 2 Garages
- 1 Ensuite
- 1 Lounges
- 1 Dining Area
Property Features
- Patio
- Pets Allowed
- Fence
- Access Gate
- Kitchen
- Built In Braai
- Guest Toilet
- Paving
- Garden
- Scullery
- Counter Tops: Caesarstone
- Cupboards: Melamine
- Roof: Zink & Slabs
- Windows: Aluminium
- Walls: Plastered & Painted
- Partially Fenced: Walls & Clearview
| Bedrooms | 3 |
| Bathrooms | 2.5 |
| Garages | 2 |
| Floor Area | 195 m2 |
| Erf Size | 310 m2 |
