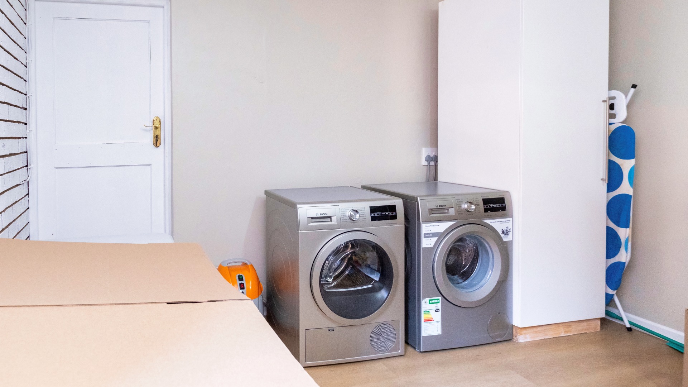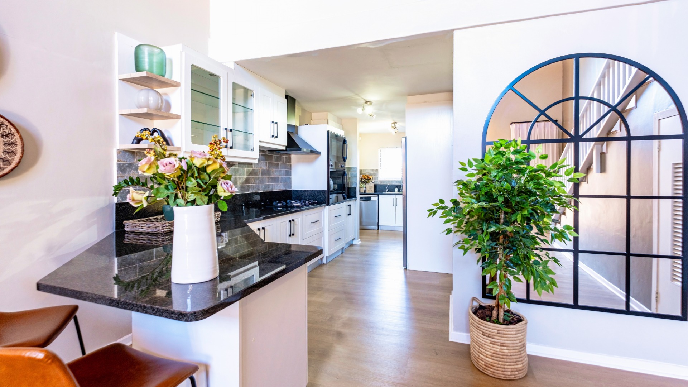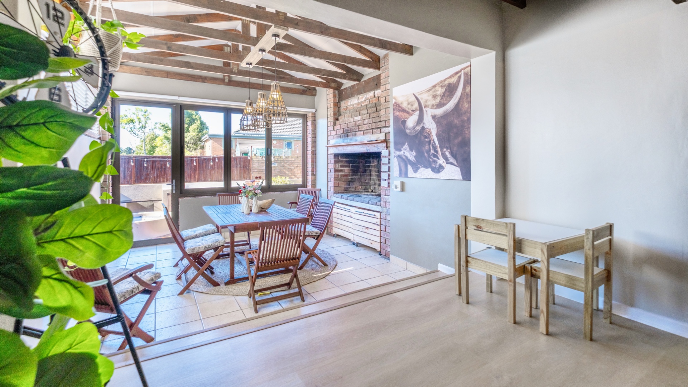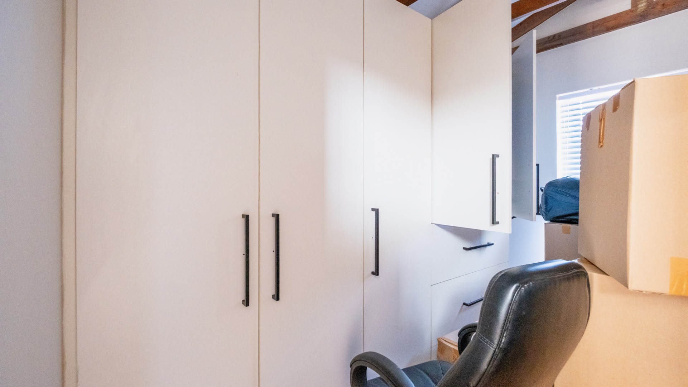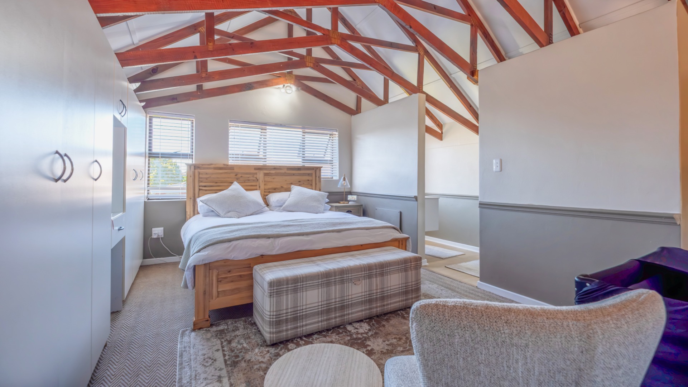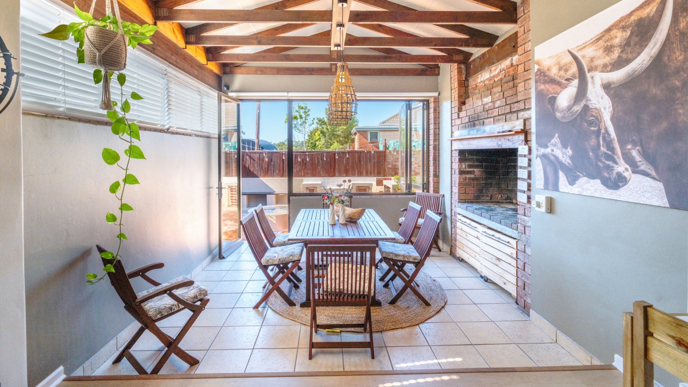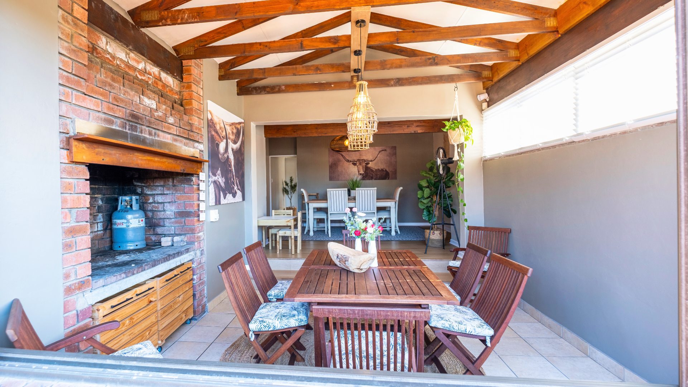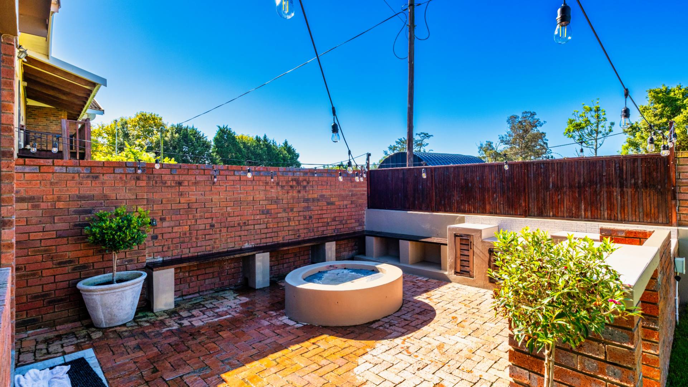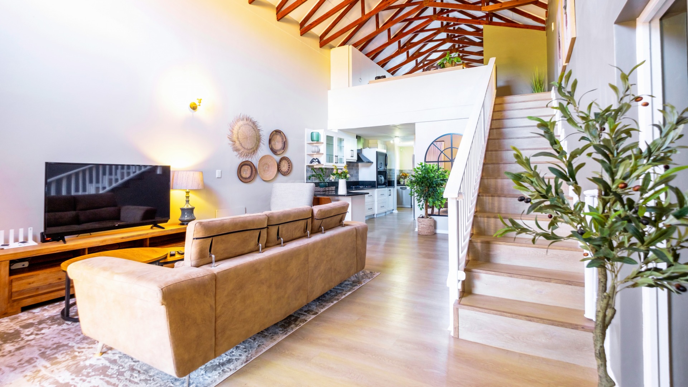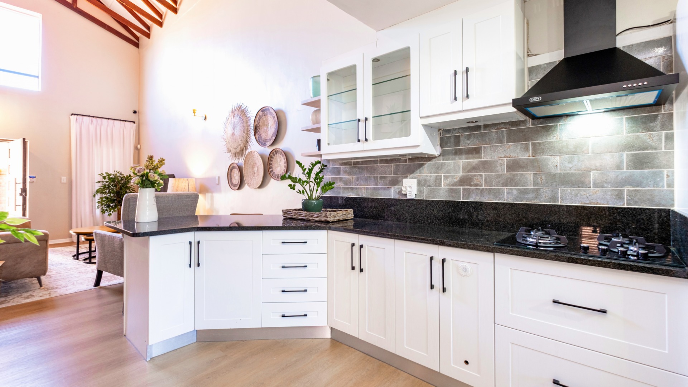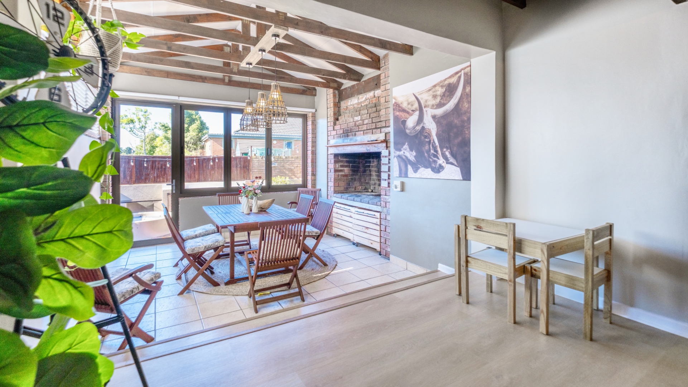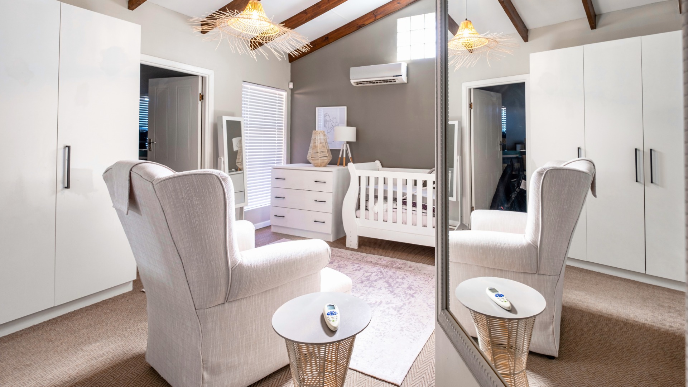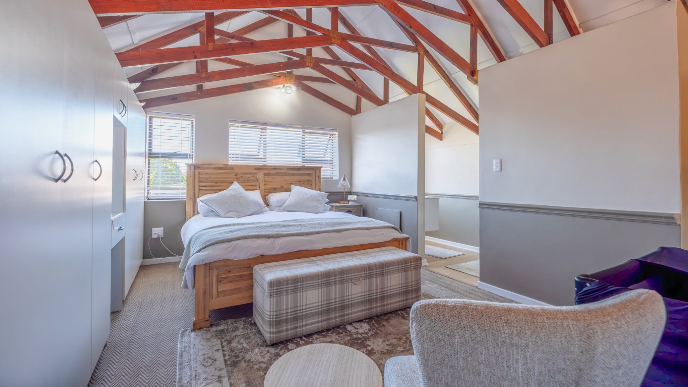- 3
- 3
- 2
- 240 m2
- 450.0 m2
Monthly Costs
Monthly Bond Repayment ZAR .
Calculated over years at % with no deposit. Change Assumptions
Affordability Calculator | Bond Costs Calculator | Bond Repayment Calculator | Apply for a Bond- Bond Calculator
- Affordability Calculator
- Bond Costs Calculator
- Bond Repayment Calculator
- Apply for a Bond
Bond Calculator
Affordability Calculator
Bond Costs Calculator
Bond Repayment Calculator
Contact Us

Disclaimer: The estimates contained on this webpage are provided for general information purposes and should be used as a guide only. While every effort is made to ensure the accuracy of the calculator, RE/MAX of Southern Africa cannot be held liable for any loss or damage arising directly or indirectly from the use of this calculator, including any incorrect information generated by this calculator, and/or arising pursuant to your reliance on such information.
Mun. Rates & Taxes: ZAR 1300.00
Monthly Levy: ZAR 350.00
Property description
*Exclusive Mandate*
Investment property - Currently tenanted for a year.
This beautifully renovated home features three spacious bedrooms, each with its en-suite bathroom, offering ultimate privacy and comfort. As you enter, you are greeted by the double-volume ceilings that create an immediate sense of space and light. The open-plan design features a strikingly simple yet stylish white and black kitchen, perfect for both cooking and entertaining. The kitchen is equipped with a gas stove, a large eye-level Defy oven, double fridge space, and plenty of built-in cupboards. For added convenience, the scullery is tucked away at the back of the kitchen.
The home offers three living areas, one of which can be used as a versatile fourth room. This space can function as an additional living room or a large home office, and it features sliding doors leading to the front of the property. Should you need more sleeping space, this room can easily be converted into a fourth bedroom.
The dining room flows seamlessly into the indoor braai room, which opens out to the backyard, perfect for entertaining. The built-in Boma-braai area is an ideal space for gatherings with family and friends. The garden is compact and ideal for pets and children, providing ample outdoor space for play and relaxation. Additionally, a large Wendy house offers generous storage options.
To ensure peace of mind, this home is equipped with three water tanks, a inverter system, and gas geysers, making it a self-sustaining off-grid system. The property also features an alarm system, outside beams, and camera surveillance, providing complete security.
Pine Glen Village
Pine Glen Village is a well-established and highly sought-after suburb in the heart of George, renowned for its peaceful atmosphere and well-maintained homes. This family-friendly estate it an exclusive community where residents enjoy a sense of privacy and security.
The location of Pine Glen Village is ideal for families, with Glenwood House School just a short drive away, offering top-tier education options for children. The Garden Route Mall, with its wide range of shops, restaurants, and services, is easily accessible, while George Airport is conveniently close, making travel a breeze. For nature lovers, the sandy beaches of Wilderness are only a short distance away, perfect for weekend getaways or evening strolls.
Please contact me for further information and details regarding its rental.
Property Details
- 3 Bedrooms
- 3 Bathrooms
- 2 Garages
- 3 Ensuite
- 1 Lounges
- 1 Dining Area
Property Features
- Study
- Laundry
- Pets Allowed
- Fence
- Kitchen
- Built In Braai
- Paving
- Garden
- Intercom
- Family TV Room
- Stove: Gas
- Oven: Electric
- Counter Tops: Granite
- Cupboards: White
- Roof: Tiled
- Windows: Wood & Aluminium
- Fencing: Fully enclosed with built walls
Video
| Bedrooms | 3 |
| Bathrooms | 3 |
| Garages | 2 |
| Floor Area | 240 m2 |
| Erf Size | 450.0 m2 |


















