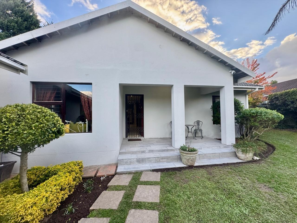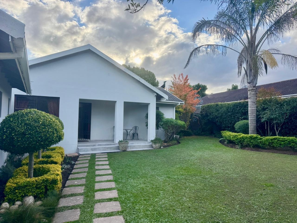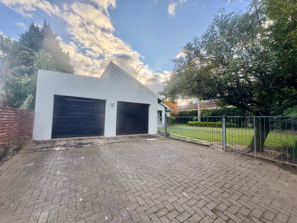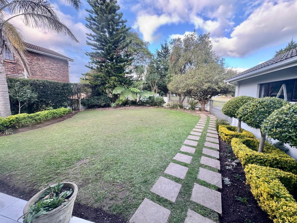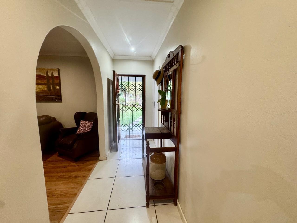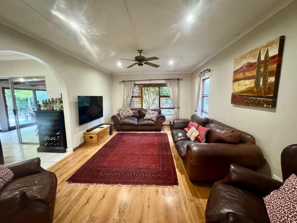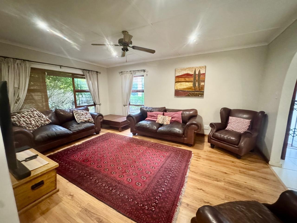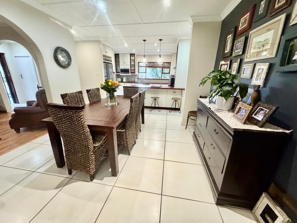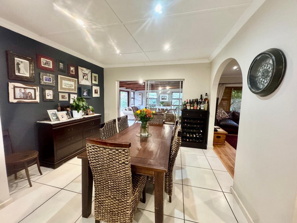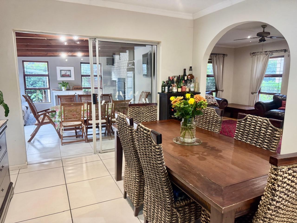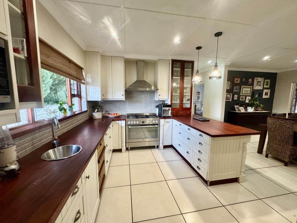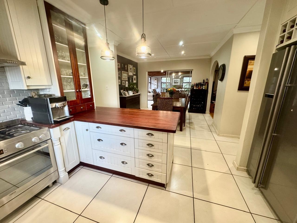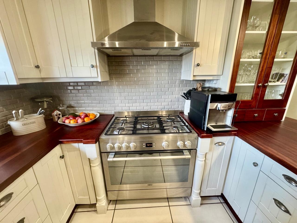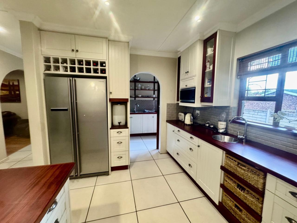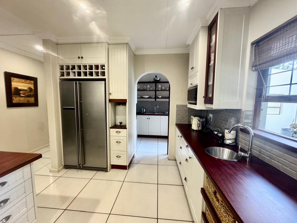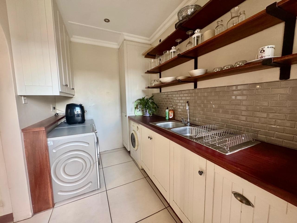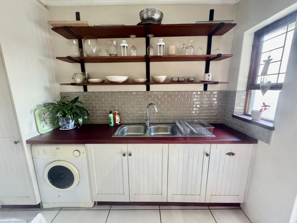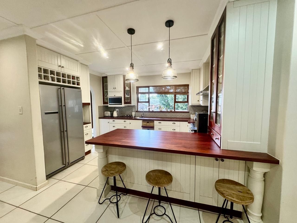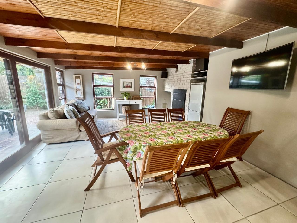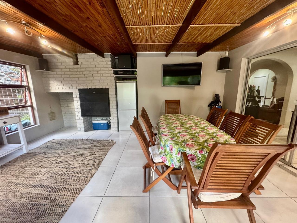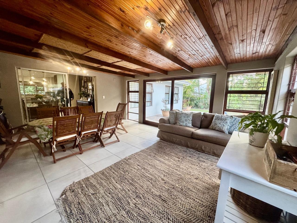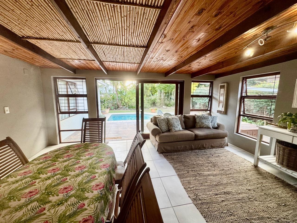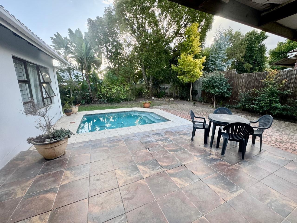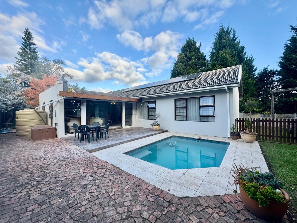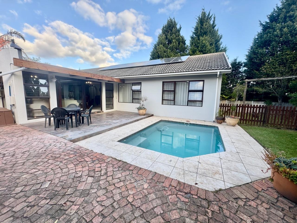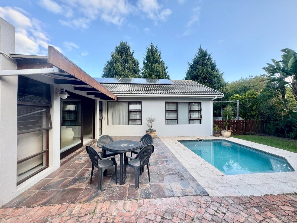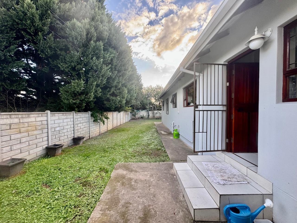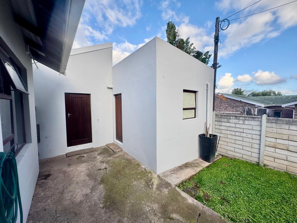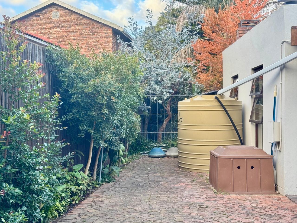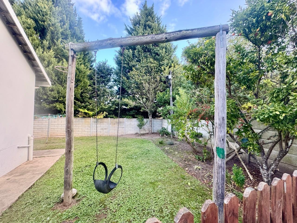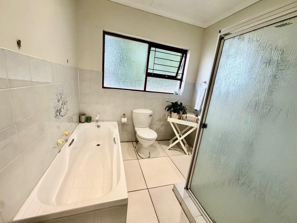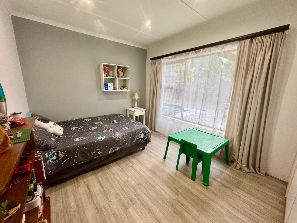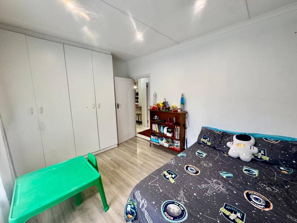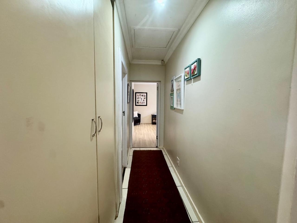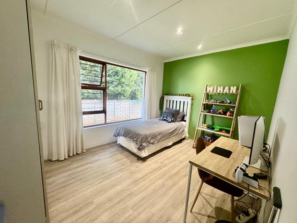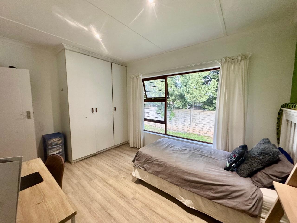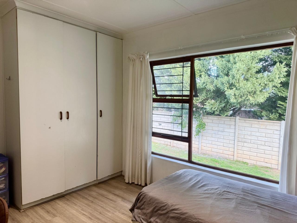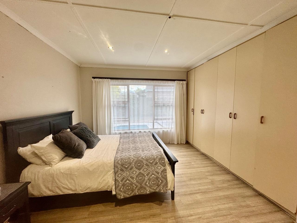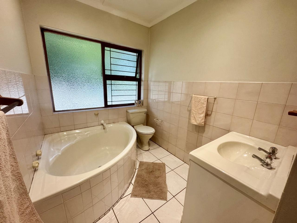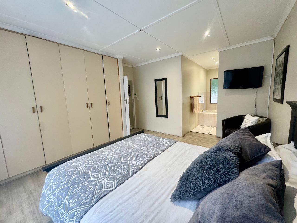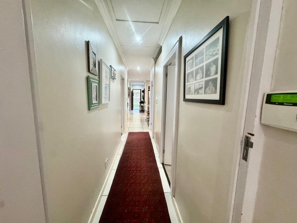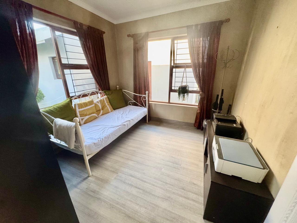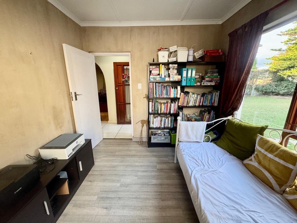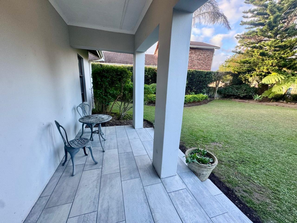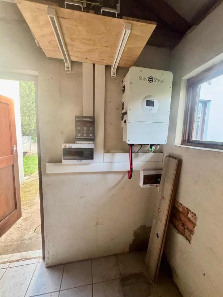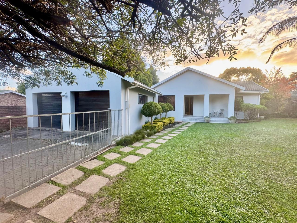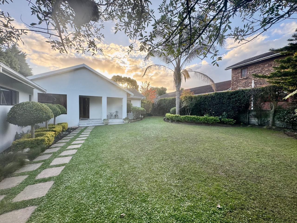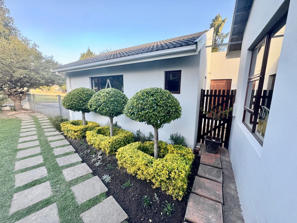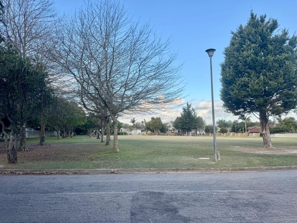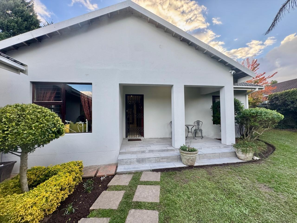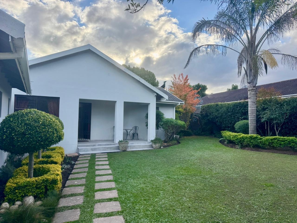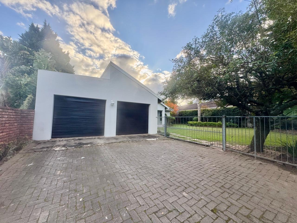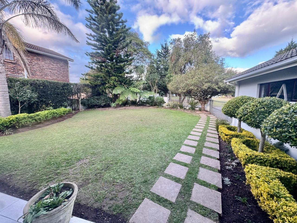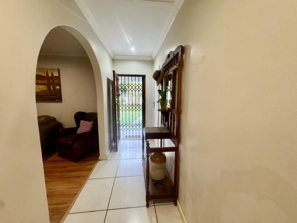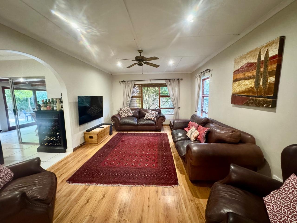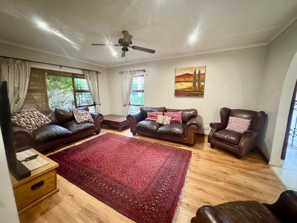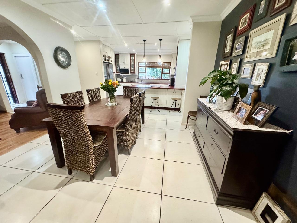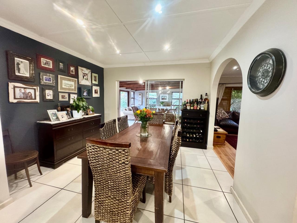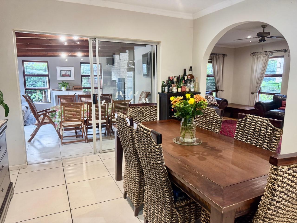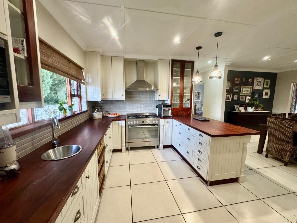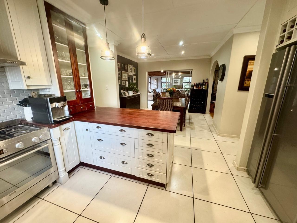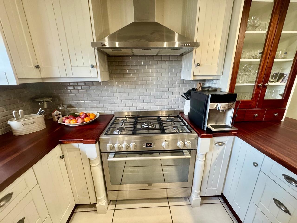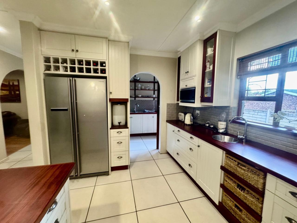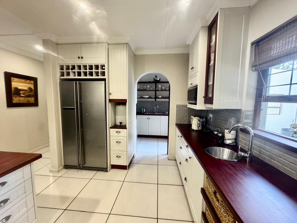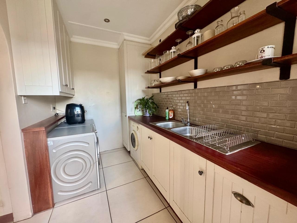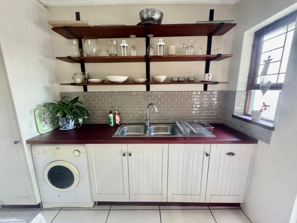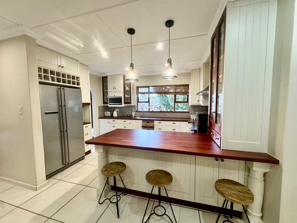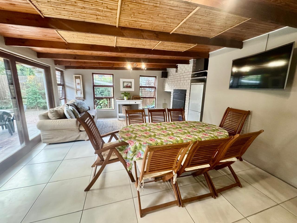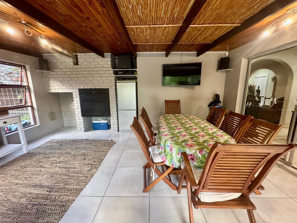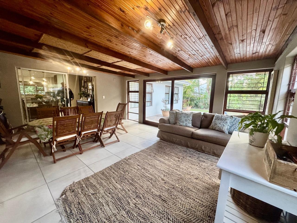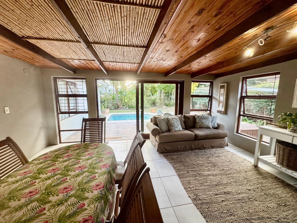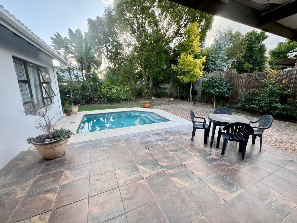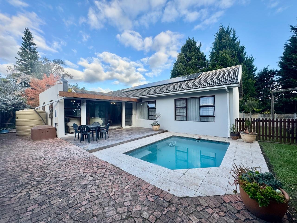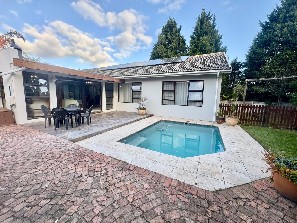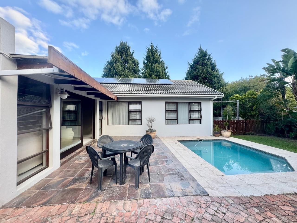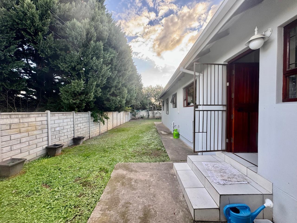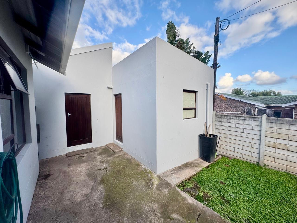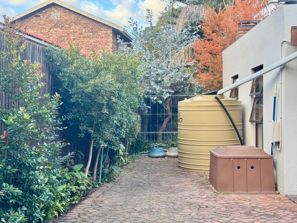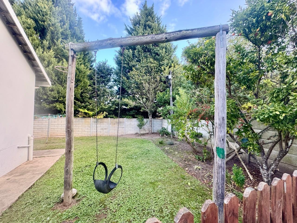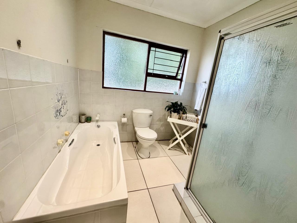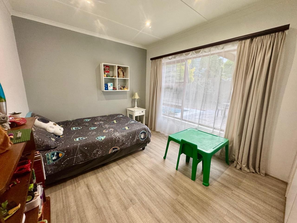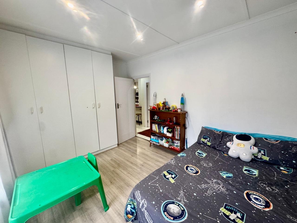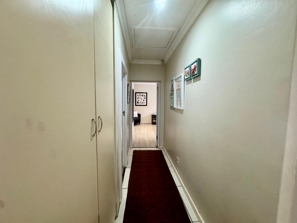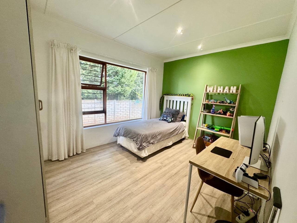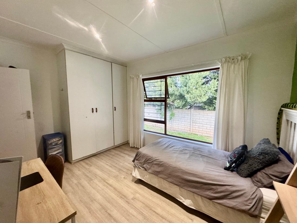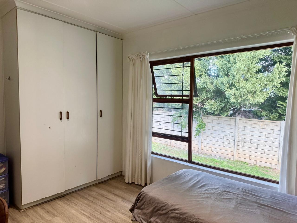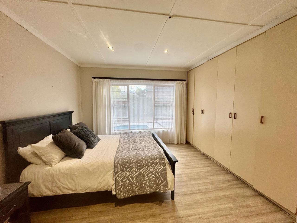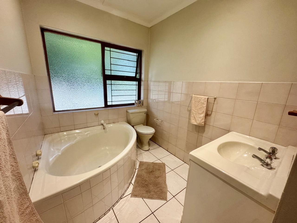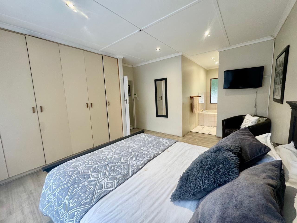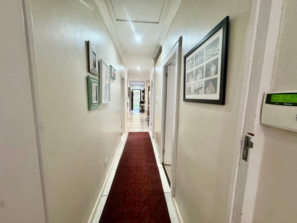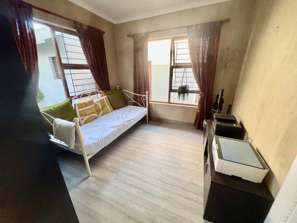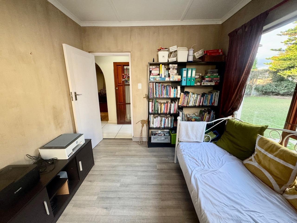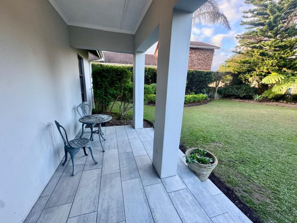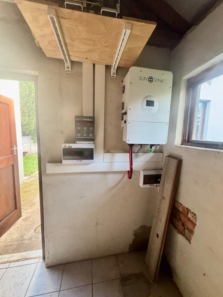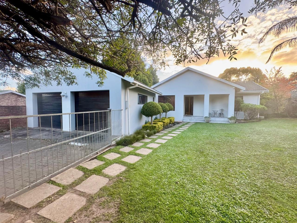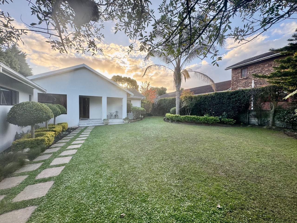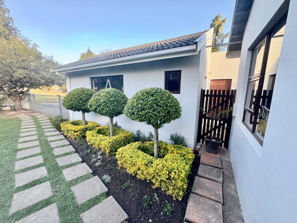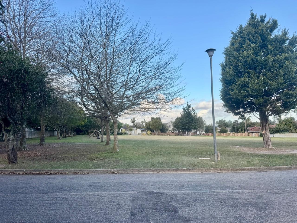- 4
- 2
- 2
- 273 m2
- 897 m2
Monthly Costs
Monthly Bond Repayment ZAR .
Calculated over years at % with no deposit. Change Assumptions
Affordability Calculator | Bond Costs Calculator | Bond Repayment Calculator | Apply for a Bond- Bond Calculator
- Affordability Calculator
- Bond Costs Calculator
- Bond Repayment Calculator
- Apply for a Bond
Bond Calculator
Affordability Calculator
Bond Costs Calculator
Bond Repayment Calculator
Contact Us

Disclaimer: The estimates contained on this webpage are provided for general information purposes and should be used as a guide only. While every effort is made to ensure the accuracy of the calculator, RE/MAX of Southern Africa cannot be held liable for any loss or damage arising directly or indirectly from the use of this calculator, including any incorrect information generated by this calculator, and/or arising pursuant to your reliance on such information.
Mun. Rates & Taxes: ZAR 1872.00
Property description
Nestled in the heart of Loerie Park, this well-loved family home offers exceptional space, comfort, and charm. Set on a generous Erf with a beautifully established front garden, the property boasts ample off-street parking for two vehicles in front of the extra-large double garage. A lovely covered front stoep with space for a coffee table welcomes you, the perfect spot to enjoy your morning brew while overlooking the garden.
Upon entering, you’re greeted by a dedicated home office (Study)/4th bedroom to the left and a spacious, light-filled living room to the right. This area flows seamlessly into the dining room and further into the stylish, recently renovated kitchen. The kitchen features solid wood cabinetry, granite-style solid wood counter-tops, a large gas stove with electric oven, and timeless tiling. An adjoining scullery houses all your appliances with additional storage space for household essentials. The breakfast counter connects the kitchen to the living areas, making it ideal for casual family moments.
From the dining area, sliding doors open into a large indoor braai room, complete with a wall-mounted TV, a dream setting for cozy winter rugby nights or summer entertaining while kids enjoy the pool just outside. The garden is child- and pet-friendly, offering plenty of play space and lush greenery.
Down the hallway are three sun-soaked bedrooms, all facing the garden and pool area. The two family bedrooms share a full bathroom, while the spacious master bedroom
includes a private en-suite. All bedrooms are positioned on the warm side of the house and offer garden views.
Additional highlights include a full solar power system with inverter, security gates, alarm system, and outdoor beams for peace of mind. The extra space to one side of the garage is perfect for hobbies or can be incorporated into the garage to create a separate flatlet. This is an ideal home for a growing family wanting to settle in a peaceful and established part of George.
Loerie Park is a quiet, family-friendly neighbourhood located close to Glenwood House Private School, the Garden Route Mall, and major routes leading to George’s CBD. The area is known for its well-maintained homes, larger stands, and green open spaces. With its close-knit community, convenient location, and leafy surroundings, Loerie Park remains a popular choice for families, professionals, and retirees alike.
Property Details
- 4 Bedrooms
- 2 Bathrooms
- 2 Garages
- 1 Ensuite
- 2 Lounges
- 1 Dining Area
Property Features
- Study
- Patio
- Pool
- Storage
- Wheelchair Friendly
- Pets Allowed
- Fence
- Access Gate
- Alarm
- Kitchen
- Built In Braai
- Paving
- Garden
- DSTV Point Available
- Burglar Bars
- Counter Tops: Solid Wood
- Cupboards: Solid Wood & Painted
- Roof: Tiled
- Windows: Wood
- Walls: Plastered & Painted
- Fencing: Vibracrete and build walls
Video
| Bedrooms | 4 |
| Bathrooms | 2 |
| Garages | 2 |
| Floor Area | 273 m2 |
| Erf Size | 897 m2 |
