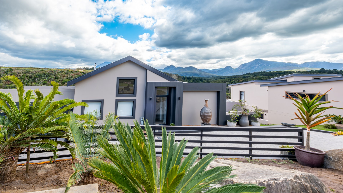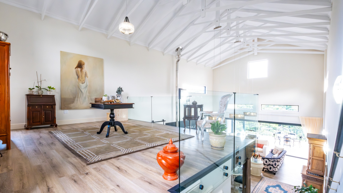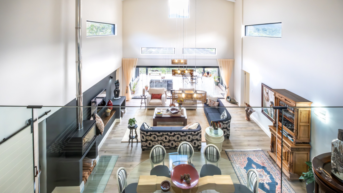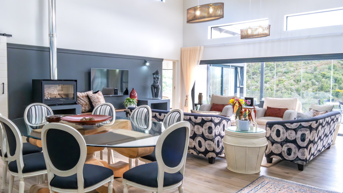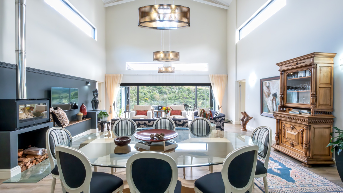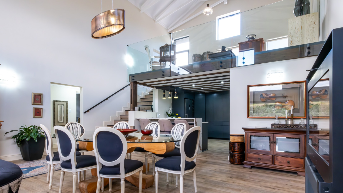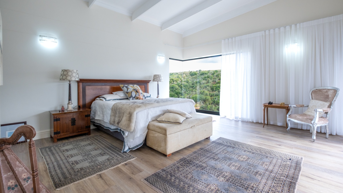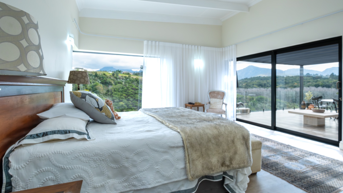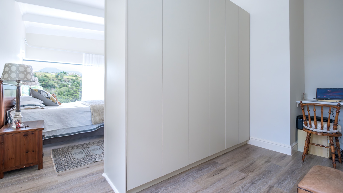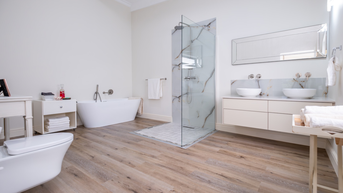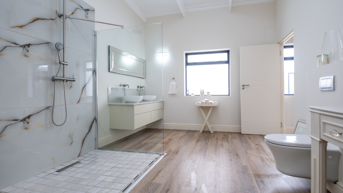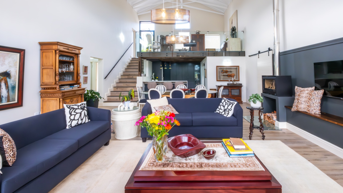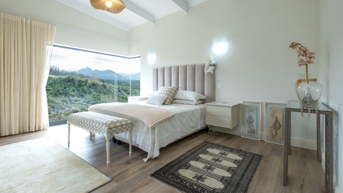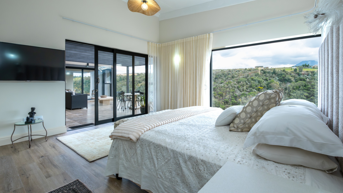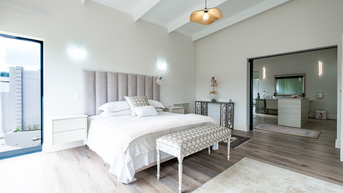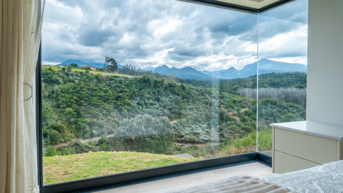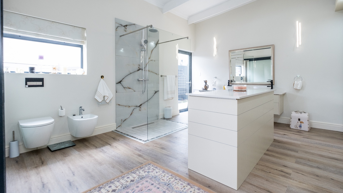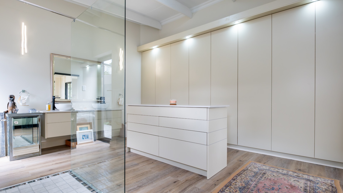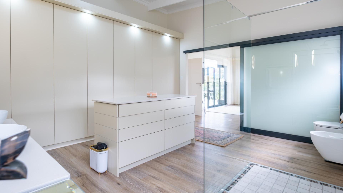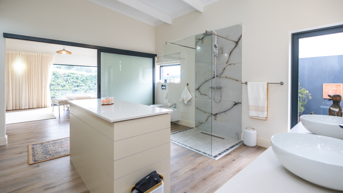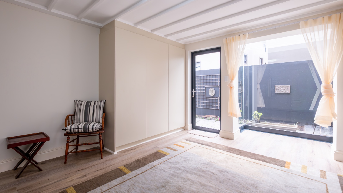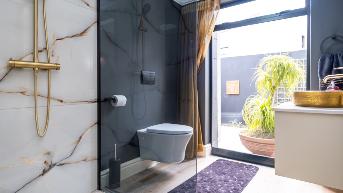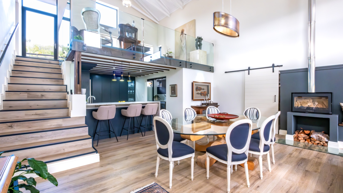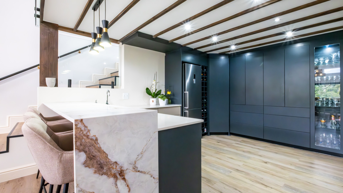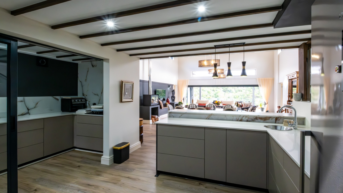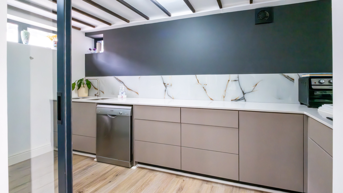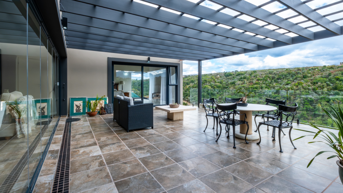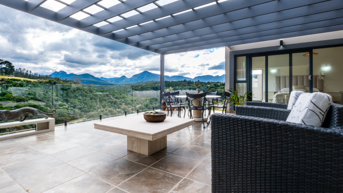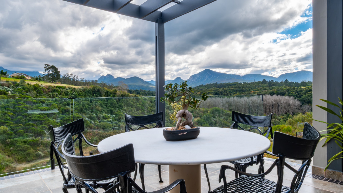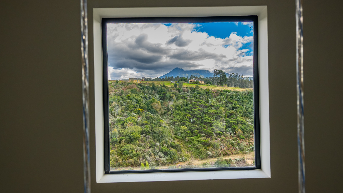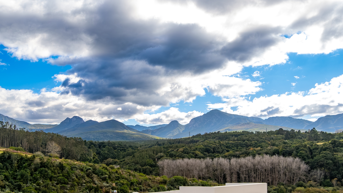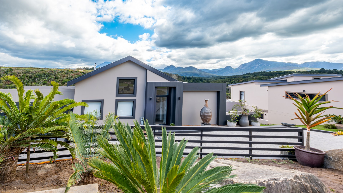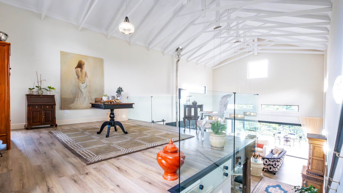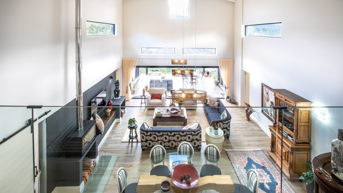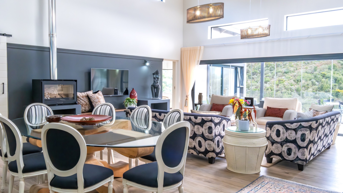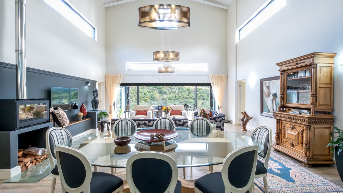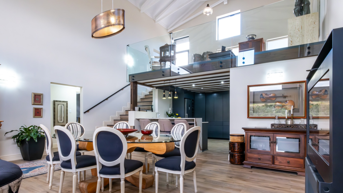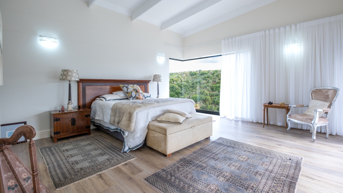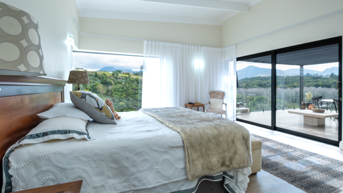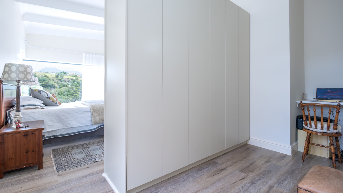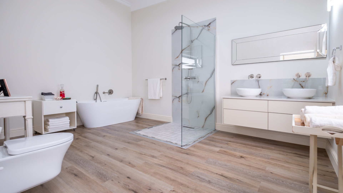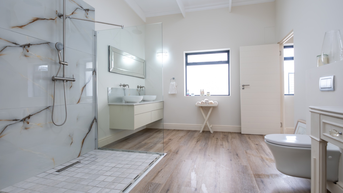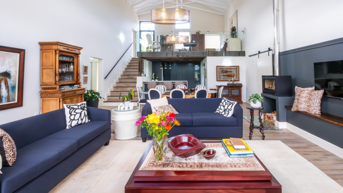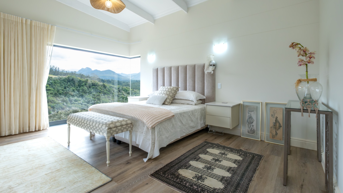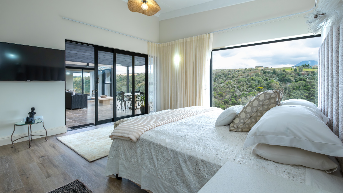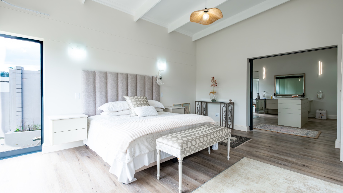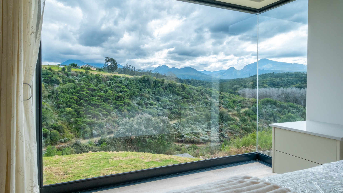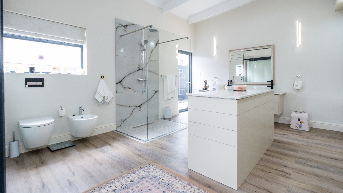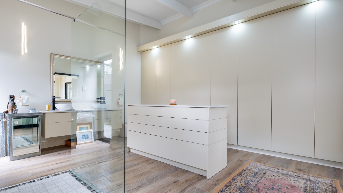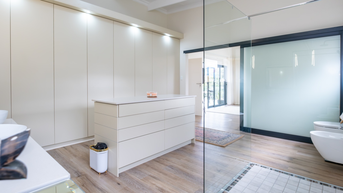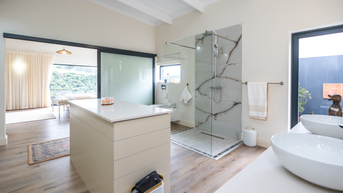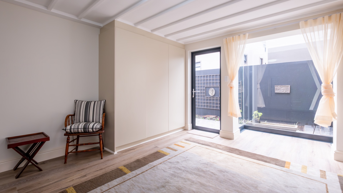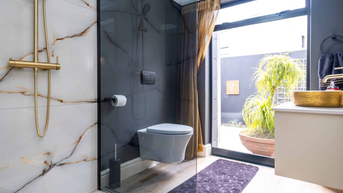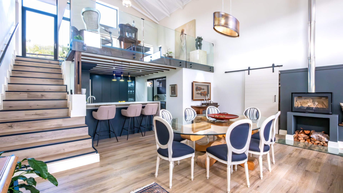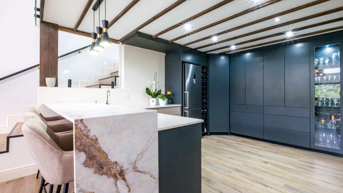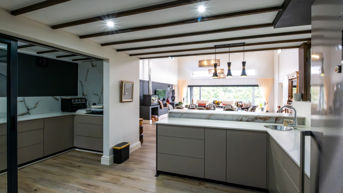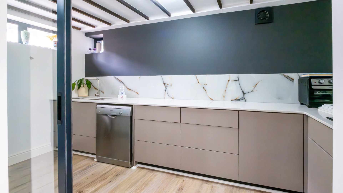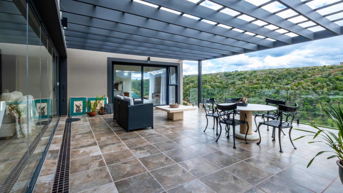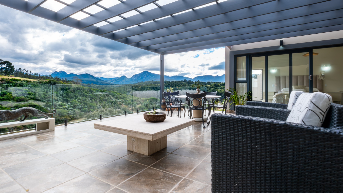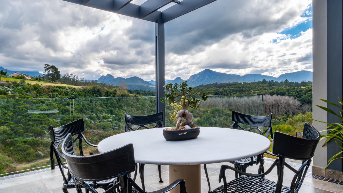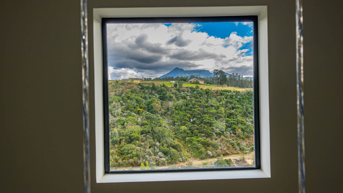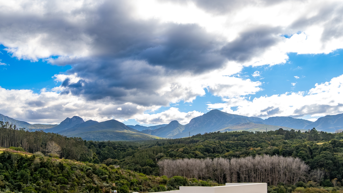- 4
- 4
- 2
- 340 m2
- 1 695.0 m2
Monthly Costs
Monthly Bond Repayment ZAR .
Calculated over years at % with no deposit. Change Assumptions
Affordability Calculator | Bond Costs Calculator | Bond Repayment Calculator | Apply for a Bond- Bond Calculator
- Affordability Calculator
- Bond Costs Calculator
- Bond Repayment Calculator
- Apply for a Bond
Bond Calculator
Affordability Calculator
Bond Costs Calculator
Bond Repayment Calculator
Contact Us

Disclaimer: The estimates contained on this webpage are provided for general information purposes and should be used as a guide only. While every effort is made to ensure the accuracy of the calculator, RE/MAX of Southern Africa cannot be held liable for any loss or damage arising directly or indirectly from the use of this calculator, including any incorrect information generated by this calculator, and/or arising pursuant to your reliance on such information.
Mun. Rates & Taxes: ZAR 1300.00
Monthly Levy: ZAR 1900.00
Property description
Positioned on the sought-after eastern side of The Welgelegen Estate, this recently completed refined residence combines sophisticated design with unparalleled mountain views. A striking double-volume lounge and dining area with exposed trusses, enhanced by glass stacker-doors, opens to a patio that frames the dramatic landscape beyond. The fireplace in the lounge and dining area ensures comfort during the cold winter evenings.
The property offers four bedrooms and four bathrooms, including two impressive main suites with panoramic vistas. The primary suite distinguishes itself with a grand en suite bathroom and dedicated dressing area. The kitchen, supported by a separate preparation area, provides both functionality and elegance. An elevated open area that can serve as a lounge, library or study further enhances the home’s versatility.
The double garage adds convenience, while the home’s considered layout ensures an effortless balance between luxury and practicality. Defined by its breathtaking mountain backdrop and superior finishes, this residence represents a rare opportunity to secure a prestigious address within the estate.
Property Details
- 4 Bedrooms
- 4 Bathrooms
- 2 Garages
- 3 Ensuite
- 2 Lounges
- 1 Dining Area
Property Features
- Patio
- Pets Allowed
- Access Gate
- Scenic View
- Kitchen
- Fire Place
- Family TV Room
- Stacker Doors
- Mountain View
- Counter Tops: Marble & Caesarstone
- Cupboards
- Roof: IBR
- Windows: Aluminium
- Walls: Brick & Mortar
- 2 Solar Geysers
Video
| Bedrooms | 4 |
| Bathrooms | 4 |
| Garages | 2 |
| Floor Area | 340 m2 |
| Erf Size | 1 695.0 m2 |
